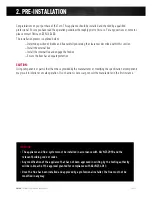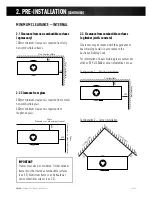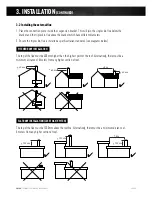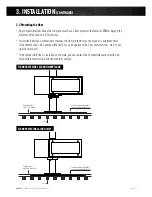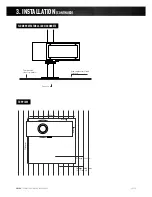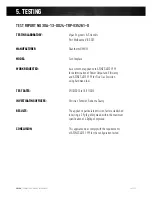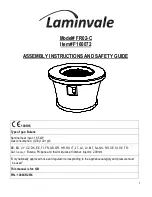
page 6
oblica
| turn InstallatIon and user Manual
3. InStallatIon
(contInued)
3.2 Installing the external flue
1. Place the connection piece inside the suspension bracket. This will join the single skin flue below the
bracket and the triple skin flue above the bracket which have different diameters.
2. ensure the triple skin flue is installed as per australian standards (see diagrams below).
The top of the flue must be 400mm higher than the highest point of the roof. alternatively, there must be a
minimum distance of 8 meters from any higher section of roof.
> 40 cm
–
> 40 cm
–
> 40 cm
–
> 8 m
–
> 120 cm
–
> 8 m
–
> 120 cm
–
> 120 cm
–
> 40 cm
–
> 40 cm
–
> 40 cm
–
> 8 m
–
> 120 cm
–
> 8 m
–
> 120 cm
–
> 120 cm
–
The top of the flue must be 1200mm above the roofline. alternatively, there must be a minimum distance of
8 meters from any higher section of roof.
PItched roof InStallatIon
flat roof InStallatIon (leSS than 5
˚
PItch)



