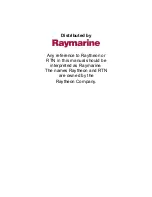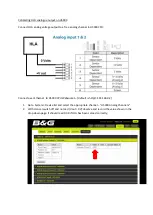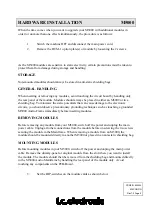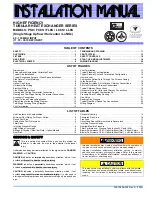
Direct Service Done Right
Since 1948, Nystrom has been the go-to manufacturer of specialty building products providing a wide range of floor, roof, wall,
ceiling, and stair access products that create safer, more accessible buildings. We offer hassle-free services including access
to
technical experts, REVIT tools for BIM, HPDs for LEED v4, 3-part specifications and AIA-accredited continuing education courses.
©2022 Nystrom, Inc.
Rev 05/22
Installation & Ope Maintenance
alumaGRIL Entrance Grille
Model: FL10LBM
3
Figure 1
INSTALLATION
INSTALL THE FRAME
1.
Thoroughly sweep the substrate to remove all dirt and debris.
2.
Place the assembled frame into the opening. Shim as necessary to level the frame to
the final height of the finished floor surface.
3.
Mark the fastening point locations on the frames. The required locations are indicated
on the shop drawings. Otherwise, evenly space the fastening points at a maximum
distance of 24
”
on all sides of the frame. Drill and countersink 1/4" diameter holes at
the marked locations.
4.
Mark and drill 1/4"diameter holes in the floor for the anchors.
5.
Line the frame members up with the holes and securely fasten the frame to the floor
with the provided anchors.
INSTALL THE DRAIN PAN
(Optional)
1.
Use a caulk gun to apply adhesive to the recessed surface medium.
2.
Place precut drain pan sheets into recess. Apply pressure to all areas of the pan to aid
in bonding.
3.
Apply a silicone caulk to all drain pan seams where pan meets frame and where pan
sections abut.























