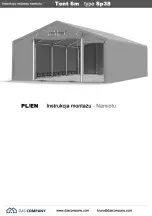
Install Mounting Bar with large screws 13” above the door.
Be sure the bar is level and centered over the door opening. Screws must
be in studs or heavy sheathing. (Drill alternate holes in bar if necessary.)
Please refer to FIG. 1 INSET to place the Mounting Bar correctly on the
wall.
l
!
Caulk the top of the Mounting Bar against the house.
Installation Instructions
Temporarily attach the two loose Camel Back
Wall Brackets to the other end of the Support
Arms using machine screws.
Before securing Support Arms with Camel Back
Wall Brackets to your house, please refer to the
mounting chart to the left for model number
and correct mounting points for your canopy.
NOTE: Mounting dimension ‘A’ is measured from
the top of the Mounting Bar to the center of the
Camel Back Wall Brackets (see chart).
Now, attach mounting brackets to the house
using large screws, making sure the Camel Back
Wall Brackets are secured in solid sheathing at
the proper points from the reference chart.
After Camel Back Wall Brackets have been secured to the house,
remove the machine screws and re-insert them through grommeted
tabs on your canopy to secure the canopy sides, and screw them back
into the Camel Back Wall Brackets.
Installation of your Series 2700 Fabric Door Canopy is now complete.
Caulk
Mounting
Bar
Door Canopy Mounting Chart
Model Number
4
5
6
7
8
Mounting Point
7-1/2”
9”
10-1/2”
12”
13-1/2”
(Front) - Canopy Frame Views - (Side)
< INSET: Position the Mounting Bar against
the wall as shown here.
Wall
Mounting Bar
SERIES 2700
Door Canopy
1
2
3
4
FIG. 1
FIG. 4
Camel Back Wall Brackets
A
A
Mounting Bar
Mount Camel Back
Wall Brackets
plumb and in line with
Mounting Bar
Mounting Bar
13-inch clearance
small screw
lift
canopy
upward
insert
FIG. 2A
FIG. 2C
Lift the front of the canopy
upward and insert the Top
Trim into the Mounting Bar
(FIG. 2A). Lower front of
canopy slowly and allow Sides
and Support Arms to rest on
the house (FIG. 2B); be sure
the two parts are completely
interlocked. Align holes and
secure Top Trim to Mounting
Bar with small screws from
bottom side (FIG. 2C).
interlocked
support arm
camel
back
wall
bracket
lower front
of canopy
slowly
canopy
side
FIG. 2B






















