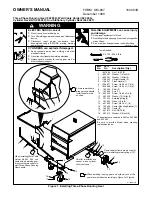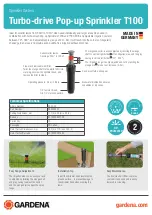
4
15. 12. 21. Document Number 671985
Nuaire | Western Industrial Estate | Caerphilly | CF83 1NA | nuaire.co.uk
MRXBOXAB-ECO2B-AE(-D)
Installation Manual
When using a “T” Piece to connect the CONTRAP drainage and
the MVHR drain pipework the MVHR drain must always be fitted
before the “T” Piece.
10
Condensate Drain "T" Piece Installation
To SVP
“T” piece
MVHR Drain
To unit
To CONTRAP
3.4 Extract & Supply Areas
The unit is designed to extract air from all wet rooms e.g. bathroom,
kitchen, en-suite, utility room (with sink). WC’s do not need to be
ventilated if openable windows are fitted.
Supply air should be to all habitable rooms e.g. bedrooms and lounge.
Extract / input grilles should be adjustable valve types (not supplied).
External grilles are to have a minimum free area of 12,250 mm
2
.
3.5 Ducting
Before commencing ducting installation reference should be made
to building regulations document “Domestic ventilation compliance
guide”. This document supports ADF2010 and details installation,
testing and commissioning of all ventilation systems.
If the enclosure is to be used in conjunction with an ancillary
distribution box (MRXBOX-DB2) refer to additional assembly
instructions supplied with the MRXBOX-DB2 as requirements will
differ.
Otherwise fit 4x 125mm diameter plastic spigots with the self-tapping
screws supplied to the spigot fixings plates found on the top panel of
the enclosure, a bead of silicone should be applied to the groove of
spigot fixing plate to prevent leakage (Figure 3).
It is recommended that rigid ducting be used at all times. Flexible
ducting has a very high resistance and it is impossible to calculate how
much resistance will be on a system if used.
If used the flexible ducting must be kept to a minimum and should
always be pulled taut. A maximum of 300mm should be used on each
leg.
To prevent condensation on the outside of the outside air inlet duct and
the air outlet duct from the unit, these ducts should be insulated.
Ducting must be installed in such a way that resistance to airflow is
minimised. Bends should be kept to a minimum.
A minimum distance of 300mm between the appliance and any bends
in ductwork is recommended.
Ideally 125mm diameter or 220 x 90mm rectangular ducting should
be used (Refer to dwelling design drawing, Figures 12 & 13 for further
information).
Ducting joints must be sealed with silicone type sealant and shall be
adequately and reliably fixed to the appliance.
Any air intake terminal MUST be installed in accordance with the
appropriate regulation.
As a guide, the BS5440 series of British Standards deals with this
issue and currently states that an air intake must be at a minimum
distance of 300mm from a gas boiler balanced flue.
Installers are advised to be aware of the requirements of this
standard when installing ‘through the wall’ supply air ducting.
3.6 Ventilation Flow Rates
3.6.1 ADF 2010 - Extract Ventilation Rates
Room
Min high rate
Min low rate
Kitchen
13 l/s
Total extract rate
should be at least
the whole dwelling
ventilation rate given
in table 2.
Utility Room
8 l/s
Bathroom
8 l/s
Sanitary
Accommodation
6 l/s
3.6.2 Whole Dwelling Ventilation Rates
Number of bedrooms in dwelling
1
2
3
4
5
Whole dwelling
ventilation rate
(l/s)
1,2
13
17
21
25
29
1. In addition, the minimum ventilation rate should be no less than
0.3 l/s per m2 of internal floor area. (This includes all floors, e.g.
for a two-story building add the ground and first floor areas).
2. This is based on two occupants in the main bedroom and a single
occupant in all other bedrooms. This should be used as the default
value. If a greater level of occupancy is expected add 4 l/s per
occupant.
3.7 ADF 2010 Ventilation Calculations Design Of MVHR
Systems
The MVHR system has been sized for the winter period. Additional
ventilation may be required during the warmer months and it has
been assumed that the provisions for purge ventilation (e.g. openable
windows) could be used.
Step 1:
For any design air permeability, determine the whole dwelling
ventilation supply rate from
Table 2.
As an alternative where the design air permeability is intended to be
more than (>) 5m3/(h.m2) 50 Pa, allow for infiltration for all dwelling
types by subtracting from the whole dwelling ventilation supply rate
from Table 2;
0.04 x gross internal volume of the dwelling heated
space (m3).
Step 2:
Calculate the whole dwelling extract ventilation rate by
summing the individual room rates for ‘minimum high rate’
from Table
1.
(For sanitary accommodation only, as an alternative, the purge
ventilation provisions given in ADF 2010 can be used where security is
not an issue. In this case ‘minimum high extract rate’ for the sanitary
accommodation should be omitted from the step 2 calculation).
Step 3:
The required airflow rates are as follows:
•
The maximum whole dwelling extract ventilation rate (e.g. boost)
should be at least the greater of step 1 and step 2. The maximum
individual room extract rate should be at least those given in
table
1.
•
The minimum air supply rate should be at least the whole building
ventilation rate found in step 1.
For Scotland refer to BRE Digest 398.
For further information refer to “Domestic Ventilation Compliance
Guide” www.planningportal.gov.uk/buildingregulations/approved
documents/partl/compliance






























