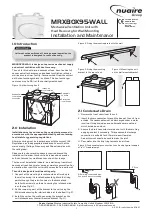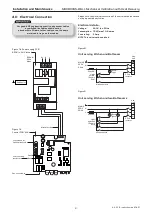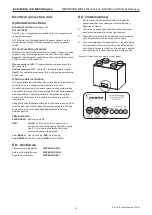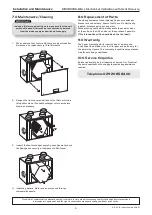
Any air intake terminal MUST be installed in accordance
with the appropriate regulation.
As a guide, the BS5440 series of British Standards
deals with this issue and currently states that an air
intake must be at a minimum distance of 300mm from
a gas boiler balanced flue. Installers are advised to
be aware of the requirements of this standard when
installing ‘through the wall’ supply air ducting.
Similarly, supply and extract air grilles should be at
least 300mm apart.
2.3 Ducting
The use of flexible ducting must be kept
to a minimum and should always be
pulled taut.
To prevent condensation on the outside
of the outside air inlet duct and the air
outlet duct from the MRXBOX95-WALL,
these ducts should be insulated.
Ducting must be installed in such a way
that resistance to airflow is minimised.
A minimum distance of 200mm between
the appliance and any bends in ductwork
is recommended.
Ducting joints must be sealed with ducting
tape and or silicone type sealant.
2
02. 07. 15. Leaflet Number 671437
Installation and Maintenance
MRXBOX95-WALL Mechanical Ventilation with Heat Recovery
Mounting bracket
on wall and rear of
unit.
Figure 6. Main unit components and spigot location.
Unit heat
exchanger pod.
598
4
3
5
VIEW FROM FRONT
WITH COVER REMOVED
SIDE VIEW
Mounting
bracket
285
VIEW FROM TOP
Mounting bracket
21.5mm dia. condensate drain
2.2 Extract/input areas
The unit is designed to extract air from
all wet rooms e.g. bathroom, kitchen,
en-suite, utility room (with sink).
WC’s do not need to be ventilated
if openable windows are fitted.
Supply air should be to all habitable
rooms e.g. bedrooms and lounge.
Extract / input grilles should be
adjustable valve types (not supplied).
Removable access cover.
Two removable
G2 filters.
1
2
4
3
Spigot Location and Ducting references
(see figure 6)
Spigot 1.
125mm dia. = extract air from dwelling.
Spigot 2.
125mm dia. = exhaust air to outside.
Spigot 3.
125mm dia. = intake air from outside.
Spigot 4.
125mm dia. = supply air to house.
3.0 Dimensions
Condensate
tray.






