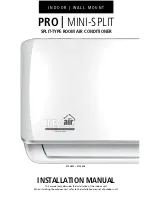
3
√
Check the electrical supply and verify the power supply
is adequate for unit operation. The system must be wired
and provided with circuit protection in accordance with
local building codes. If there is any question concerning
the power supply, contact the local power company.
√
The indoor section (air handler, furnace, etc) should be
installed before routing the refrigerant tubing. Refer to the
indoor unit's installation instructions for installation details.
√
All units are securely packed at the time of shipment and
upon arrival should be carefully inspected for damage prior
to installing the equipment at the job site. Verify coil fins
are straight. If necessary, comb fins to remove flattened
or bent fins. Claims for damage (apparent or concealed)
should be filed immediately with the carrier.
√
Please consult your dealer for maintenance information
and availability of maintenance contracts. Please read all
instructions before installing the unit.
Packaging Removal
NOTE:
To prevent damage to the tubing connections, carefully
remove the carton and user’s manual from the equipment.
Discard the shipping carton.
Locating the Air Conditioner
• Survey the job site to determine the best location for
mounting the outdoor unit.
• Sufficient clearance for unobstructed airflow through the
outdoor coil must be maintained in order to achieve rated
performance. See
for minimum clearances to
obstructions.
), poorly ventilated areas,
and areas subject to accumulation of debris should be
avoided.
• The unit should not be placed under roofing or other
overhangs which are not guttered; that would allow water
or ice to fall into the unit's discharge opening.
• Consideration should be given to availability of electric
power, service access, noise, and shade.
Clearance Requirements
• The general recommendation is for the units to be installed
with 18 inches of clearance on 3 sides and with 24 inches
of clearance for the service access side to the unit’s service
panel.
• For installations that are space constrained, one side of the
unit, adjacent to the service panel, may have its air side
clearance reduced to a minimum of 6 inches. The other
side adjacent to the service panel requires 24 inches for
service access. The remaining two sides, at a minimum
shall require 12 inches of clearance.
• A minimum of 18 inches between two units must be
maintained for proper performance.
Ground Installations
The unit should be installed on a solid base, that is level and
located at least 2 inches above grade*.
Note:
It is recommended that poured concrete mounting
bases are not be attached or adjacent to the building
structure or foundation.
Roof Installation
The unit may only be installed on a structure that is capable
of supporting the total weight of the unit and its anchorage.
The support for the base of the unit may not slope more than
1/8 inch per foot. The minimum clearance for the base of the
unit to the roof-line is 2 inches* for residential applications.
Note on ground and roof clearances:
Heat pump and
other applications should account for the accumulation
of snow and raise the base of the unit accordingly. (At a
minimum, a 6 inch clearance is required.)
Accessory Mounting Kits
Kits for other mounting methods and accessories can be
found in the technical sales literature for the unit. Or the
literature library on NortekHVAC.com.
Connecting Refrigerant Tubing Between the Indoor
& Outdoor Unit
CAUTION:
When connecting refrigerant line-sets together,
it is highly recommended that dry nitrogen be
flowing through the joints during brazing to
prevent internal oxidation and scaling. Copper
oxides, internal to the system can damage the
compressors bearings and seals, block small
orifices and microchannels or otherwise damage
components.
Figure 1. Clearance Requirements
24" for
Service Access
12" or 18”
See Note
12" or 18”
See Note
DO NOT
OBSTRUCT
TOP OF UNIT
NOTE:
Units require full perimeter clearances.
Installer must maintain 18” between two units.
18” Recommended.
(Minimum allowable clearance
of 6” to structure on
1 side of the unit only.)
Summary of Contents for SA3BF4M2SN Series
Page 11: ...11 ...






























