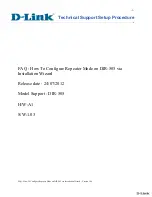
3
GENERAL INFORMATION
C8QA series coils are designed for upflow or downflow
applications and incorporate single shot coupling
refrigerant connections for easy installation.
• Verify that the coils orifice size is suitable for application
with the intended outdoor unit. Depending on application,
additional installer supplied orifice or TXV may be
required.
• Optional cooling/heating equipment must be
properly sized and installed in accordance with the
furnace manufacturer’s specifications and approved
recommendations.
• Heating only furnace air circulators may have to be
replaced with multi-speed Heating/Cooling blowers to
upgrade the air delivery (CFM) when an add-on coil is
installed. Refer to Table 1 (page 7) for coil specifications,
recommended CFM, and allowances for pressure drop
across the coil and filters.
• Verify that the air delivery of the furnace/air handler is
adequate to handle the static pressure drop of the coil,
filter, and duct work.
• If precise forming of refrigerant lines is required, a copper
tubing bender is recommended. Avoid sharp bends and
contact of the refrigerant lines with metal surfaces.
• Refrigerant lines should be wrapped with pressure
sensitive neoprene or other suitable material where
they pass against sharply edged sheet metal.
• The coil enclosure (if provided) and suction line must
be insulated as needed to prevent condensate from
forming and causing property damage.
• Close-off plates are available in some air filter kits.
Refer to the Replacement Parts List for available part
numbers. Install the necessary close-off plates around
the refrigerant lines and drain line where required. See
Figures 2-5 (page 4). Reinstall all inner and outer panels
of the furnace/air handler that were previously removed
when installing the indoor coil.
COIL INSTALLATION
WARNING:
ELECTRICAL SHOCK, FIRE OR EXPLOSION
HAZARD
Failure to follow safety warnings exactly could
result in serious injury or property damage.
Improper servicing could result in dangerous
operation, serious injury, death or property
damage.
• Before servicing, disconnect all electrical power
to the furnace and outdoor condensing unit.
• When servicing controls, label all wires prior
to disconnecting. Reconnect wires correctly.
• Verify proper operation after servicing.
CAUTION:
The coil must be level to ensure proper
condensate drainage. An unlevel installation
may result in structural damage, premature
equipment failure, or possible personal injury.
Upflow Installations
1. Disconnect all electrical power to the furnace.
2. Install the coil on the furnace air discharge opening.
NOTE: It may be necessary to install the coil at the
air inlet opening if dictated in the furnace installation
instructions.
3. If needed, make a plate to adapt the coil to the air
discharge opening. See Figure 1 for coil dimensions.
4.
Level the coil as needed to ensure proper condensate
drainage.
5. Make and install the plenum over the coil. Insulate
as
required.
6. Seal the enclosure as required to minimize air leakage.
7. Connect the refrigerant lines as outlined in the
Refrigerant Line Connection section (page 4).
Downflow Installations
Downflow FE/E* Electric Furnace:
1. Disconnect all electrical power to the furnace.
2. Select the appropriate coil conversion kit which includes
2 air filters, close-off plates (2 sets) and a coil hold down
bracket.
3. Remove the filter located at the top of the furnace
cabinet.
4. Remove the refrigerant line knockouts located at the
top and bottom of the furnace cabinet.
5. Install the coil and level it as needed to ensure proper
condensate drainage.
6. Secure the coil hold down bracket with screws.
7. Add air filters to the sides of the coil.
20" (508 mm)
Floor Cut Out
for Refrigerant Lines
and Drain Hose
3 3/4"
(95 mm)
5 3/8"
(133 mm)
19 1/16"
(500 mm)
FURNACE OUTLINE
REAR WALL (CLOSET OR ALCOVE)
3/4" (19 mm)
Furnace Outer Door
4 1/2" (114 mm) MAX
Figure 1. Location of Floor Cut-Out for
Refrigerant Lines & Drain Hoses


























