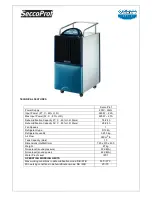
and parts list will define the configuration. The only
installation difference between the full modular system
and the Octo is that the vacuum valve and pilot air
regulator are located inside the Octo case as
illustrated in Figure #19 (“Octo Layout and Interfaces”).
The Octo interfaces are:
·
3/8” O.D. plastic or soft copper water supply
line rated at a minimum pressure of 25 psig
·
½” O.D. plastic or soft copper air supply line
rated at a minimum pressure of 90 psig
·
1/4” O.D. plastic tubing for command air
pressure (pilot air)
·
Isolation valves for both air and water lines
·
Hanging hardware
- Chains
- Threaded rod
- Support anchors
·
AFE Control panel
·
120 Vac standard electrical receptacle
·
Humidity control device (Humidistat)
INSTALLATION PROCEDURE
The Octo unit is designed to be hung from the
ceiling with either threaded rod or supporting chains.
Depending on the purchased configuration, it may also
be mounted on a wall or pillar (single sided
configurations). Prior to mounting, check the proposed
location and ensure there are no obstacles such as
duct work, lighting, large equipment or other obstacles
within the perimeter spray area of the unit. Figure #20
(“Octo Spray Pattern”) illustrates this restraint. The
Octo unit should be installed as high as possible
above the floor, any equipment or work space.
Adiabatic cooling is often uncomfortable to people
occupying workstations directly beneath the Octo
systems. The recommended height above the floor is
20 ft (6.1 m) and 18” below ceiling joists.
This manual cannot specify what type or how to
install support chains as all methods of supporting
equipment from a ceiling must comply with local
building codes.
However, as a guide:
·
Each Octo weighs up to 64 lbs (29 kg).
·
Install the four 3/8” NC eye bolts into the four
mounting holes on the unit using the supplied
lock washers & nuts.
·
Install field supplied supporting chains or rods
from the ceiling then raise the unit up into
location and secure in place.
- 12 -
0
5
1
0
15
2
0
25
30
Figure #19
Octo Layout and Interfaces
32´
9.75 m
16´
4.88 m
16´
4.88 m
12´
3.65 m
20'
6.0 m
28'
8.5 m
Figure #20
Octo Spray Pattern
















































