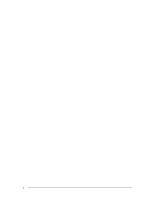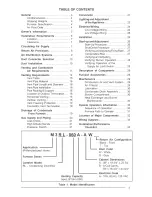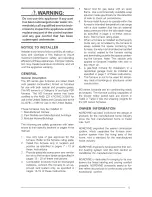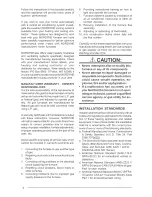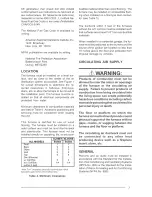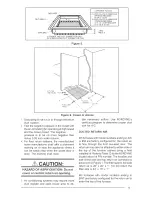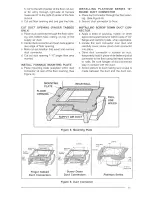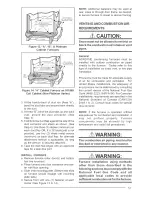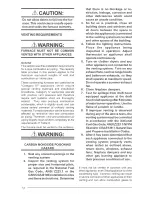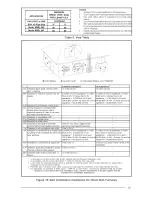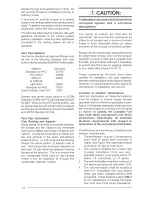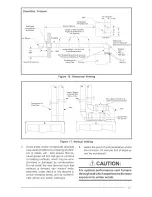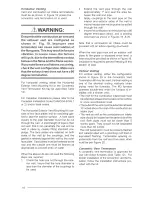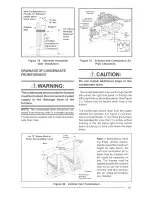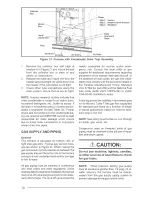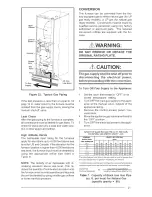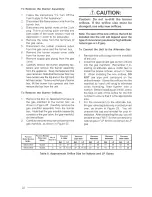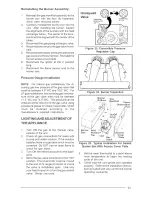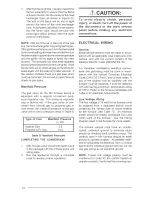Reviews:
No comments
Related manuals for M3RL 060A AW

G40UH Series
Brand: Lennox Pages: 34

SEFL series
Brand: Stelpro Pages: 4

60ELE-DF
Brand: Lifebreath Pages: 16

G12E Series
Brand: Lennox Pages: 7

FCOS1800D
Brand: Fire Chief Pages: 30

Klear Sky 400
Brand: Earth Pages: 57

A3 Series
Brand: ICP Pages: 36

PF-120
Brand: Harman Pages: 34

LX SERIES TM8V
Brand: York Pages: 2

GNJ075N12A1
Brand: ICP Pages: 16

CARBOLITE GERO RHF 15/15
Brand: VERDER Pages: 34

CARBOLITE GERO RWF 11/23
Brand: VERDER Pages: 36

CARBOLITE GERO SNF
Brand: VERDER Pages: 42

CARBOLITE GERO STF 16/180
Brand: VERDER Pages: 46

CARBOLITE GERO TZF 15/90/610
Brand: VERDER Pages: 52

CARBOLITE GERO TZF 15/90/450
Brand: VERDER Pages: 52

VF2500
Brand: Legacy Stoves Pages: 37


