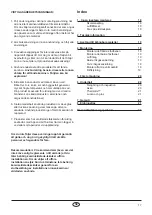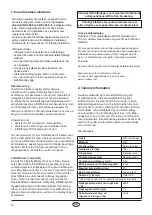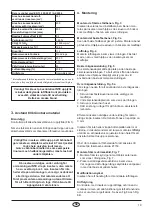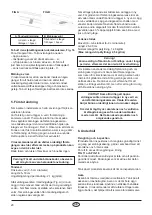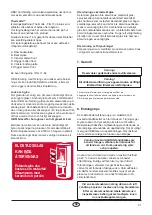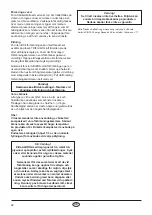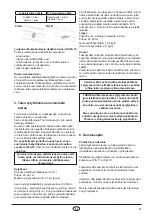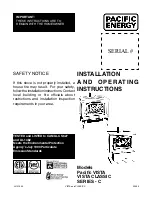
3. Safety distances
Firewall
Ensure that the minimum safety distances are fullfiled
(
FIG 1
).
When connecting a steel chimney to the top outlet use
the security distances required by the manufacturer.
Important! When placing the insert on
a combustible floor, a steel plate of at least
0.7mm must cover the entire floor surface inside
the surround. Any flooring made of combustible
material, such as linoleum, carpets etc. must be
removed from underneath the steel plate.
4. Assembly
Assembling the front legs FIG 3
The insert is delivered with adjustable legs. The legs
are mounted on to the insert using the added bolts and
washers - fasten it as shown on the drawing.
Assembling the rear bracket leg FIG 3a
The bracket, rear leg is also adjustable. Assemble the
leg to the body by provided bolts and washers.
Air inlet - FIG 4
Assemble air inlet as shown on the drawing. Fasten it
with screws by a torx key provided.
Rear flue gas connection FIG 5
A chimney adapter is set in a rear chimney connection
position. If you want utilize rear chimney connection
remove a lid from rear shield by a suited tool.
Top flue gas connection FIG 5a
To utilize the top flue gas connection follow below steps:
1. Unscrew fastening bolts by provided tool.
2. Turn arround chimney adapter as shown on
the drawing.
3. Screw in the bolts to the body.
4. Place in the socket a rod stopping a chimney
sweeper ball.
Attention! Our inserts are prepared for connecting
the smoke pipe on the outside of the flue collar Ø150.
*
Alternative versions of the flue collar exist due to
National requirements. For the flue connection to the
The insert expands when in use, and for
this reason the surround must NEVER rest
on the insert, but have a gap of about 3 mm.
The insert must neither rest on the bench plate or
against the sides. It is recommended to dry stack
the surround in order to adjust the insert prior
to perforating the chimney for the flue connection.
Technical TABLE
Insert
N-21U Exclusive
Material
Steel
Surface treatment
Heat resistant varnish
/ Decorative chrome
Weight of insert (kg)
108 kg
Draught system
Ignition air vent control
and air vent control
Combustion system
Clean burning
(Secondary combu-
stion)
Combustion air consumption
(m³/h)
9-25
Operating range, Clean burn (kW)
4,5-9,0
Maximum fuel length (cm)
40
Flue outlet
Top and rear
Flue collar (Ø mm)
Outer 150
*alternate versions exists due to nationa requirements
Flue gas temperature at flue
connector (°C)
246,5
Flue gas mass flow (g/s)
7,3
Draft at flue connector
recommended (Pa)
14-25
Data according to EN 13 229
Area of convection air vent under
insert (cm²)
300
Area of convection air vent over
insert (cm²)
450
Minimum distance conv. air
outlet to ceiling (mm)
500
Nominal heat output (kW)
5,4
Efficiency (%)
> 65
%
CO @ 13% O2
<1500 mg/m³
Flue gas temperature (°C)
196,4
Draft (Pa)
>12
Fuel recommended
Wood logs
Fuel length recommended (cm)
25-30
Fuel charge (kg)
1,1
Refueling interval (minutes)
45
Opening of the air vent
control (%)
40-50
Operation*
Intermittent*
* Intermitent combustion refers to normal use of a fireplace,
i.e. new wood is inserted when the previous load has burned
down to ember
Warning: If the requirements for ventilation are
NOT complied with, the cooling airflow around the
product will be considerably reduced
and the product can overheat.
This can cause a fire.
12
GB
Summary of Contents for N-21U Exclusive
Page 56: ...FIG 4b Torx 20 21 30011 408 x4 22 00N20 290 x4 FIG 4c 56 ...
Page 57: ...FIG 4d FIG 4e 57 ...
Page 58: ...FIG 5 Smoke adapter rear chimney connection FIG 4f 58 ...
Page 59: ...FIG 6 FIG 5a 180 5 mm 1 2 10 mm Attention Lift handles disassembling 59 ...
Page 63: ...FIG 12 LA 0N20U 030 x1 FIG 13 22 0N20U 11L x1 22 0N20U 11R x1 1 2 3 1 2 3 2 1 3 63 ...
Page 64: ...FIG 14 LA 0N20U 060 x2 3 mm LA 0N20U 020 x1 LA 0N20U 010 x1 x3 FIG 15 64 ...
Page 65: ...A 2 5 mm FIG 16 2 5 mm B C Self closing door deactivation 65 ...
Page 66: ...FIG 17 A 2 5 mm B C Door disassembling 66 ...
Page 72: ...Nordpeis AS Gjellebekkstubben 11 N 3420 LIERSKOGEN Norway www nordpeis no ...

















