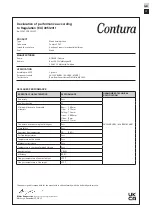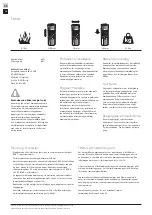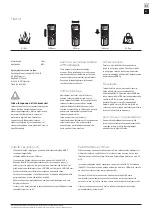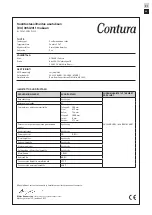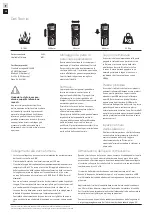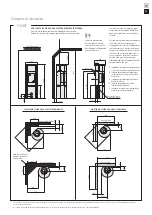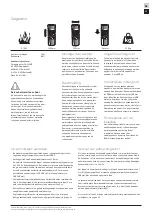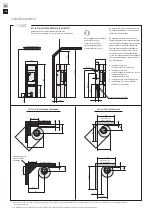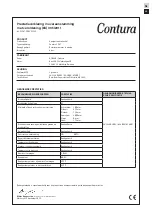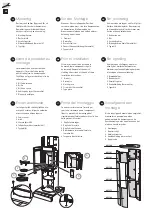
GB
15
!
3-7 kW
1544 mm
542 mm
463 mm
220 kg
Installation by authorised
technician
This manual contains instructions about how
the stoves must be assembled and installed.
To ensure the function and safety of the stove,
we recommend that the installation is carried
out by an authorised technician. Contact one
of our dealers who can recommend suitable
technicians.
Building application
These main instructions may give guidance
which would contravene national building
regulations. Please refer to supplementary
instructions or ask your local authority for
advice regarding building regulations.
Before installing a stove or erecting a chimney
it is necessary for you to make a building
application permission to your local authority.
The owner of the house is personally
responsible for ensuring compliance with the
mandatory safety requirements and must
have the installation approved by a qualified
inspector. Your local chimney sweep must
also be informed about the installation as this
will affect the routines for regular chimney-
sweeping services.
Structural support
Check that the wood joists are strong enough
to bear the weight of the stove and chimney.
The stove and chimney can usually be placed
on a normal wooden joist in a single occupancy
house if the total weight does not exceed
400 kg.
Hearth plate
Due to the risk of falling embers, a flammable
floor must be protected by a hearth plate. It
must extend 300 mm in front of the stove and
100 mm on each side of the stove, or have a
200 mm extension on each side of the opening.
The hearth plate can consist of natural stone,
concrete, metal plate or glass. A painted
metal or glass hearth plate is available as an
accessory for these models.
Final inspection of the
installation
It is extremely important that the installation
is inspected by an authorised chimney sweep
before the stove is used. Also read the
”Lighting instructions”, before lighting for the
first time.
Nominal effect
5 kW
Efficiency
80%
Type approved in accordance with:
European standard EN-13240
NS 3059 (Norway)
BImSchV.2 (Germany)
Art. 15a B-VG (Austria)
Clean Air Act. (UK)
The stove becomes very hot
During operation, certain surfaces of the
stove become very hot and can cause
burn injury if touched. Be aware of the
strong heat radiated through the hatch
glass. Placing flammable material closer
than the safe distance indicated may
cause a fire. Pyre lighting can cause quick
gas ignition with the risk of damage to
property and personal injury.
Connection to chimney
• The stove must be connected to chimneys dimensioned for a minimum flue
gas temperature of 400°C.
• The external diameter of the connection sleeve is 150 mm.
• Normal chimney draw under nominal operation should be between 20-25
Pa close to the connector. The draft is affected both by the length and
area of the chimney, and by how well sealed it is. Minimum recommended
chimney length is 3.5 m and suitable cross section area is 150-200 cm²
(140-160 mm in diameter).
• A flue with sharp bends and horizontal routing reduces the draught in
the chimney. Maximum horizontal flue is 1 m, on the condition that the
vertical flue length is at least 5 m.
• It must be possible to sweep the full length of the flue and the soot
hatches must be easily accessible.
• Carefully check that the chimney is sealed and that there is no leakage
around soot hatches and flue connections. See page 31.
Supply of combustion air
When a stove is installed in a room, the demand for air supply to the room
increases. Air can be provided indirectly via a vent in the outer wall or via a
duct from the outside that is connected to the connector on the underneath
of the stove. The amount of air needed for combustion is 15 m
3
/h.
The connector for the combustion air has an external diameter of 67 mm.
When duct routing further than 1 m the pipe diameter must be increased to
100 mm and a correspondingly larger wall vent must be selected.
In hot areas, the duct should be insulated with 30 mm mineral wool with a
moisture inhibiting outer cover. It is also important to seal around the hole
in the wall (or floor) of the lead-in using sealant.
A 1 m length of condensation insulated ducting for combustion air is
available as an accessory. See page 33.
Facts
Contura reserves the right to change dimensions and procedures described in these instructions
at any time without special notice. The current edition can be downloaded from www.contura.eu
Summary of Contents for Contura C596T
Page 1: ...C596T contura eu...
Page 34: ...34 2 1 3 4 5 13 13 VANADI UM No 7 CHROME...
Page 35: ...35 6 8 9 10 7...
Page 38: ...38 3...
Page 39: ...39 1 1 2 2 1 2 3 4...
Page 42: ......
Page 43: ......

















