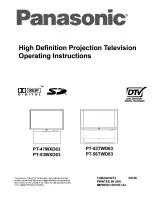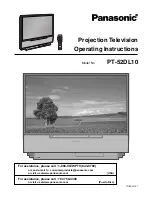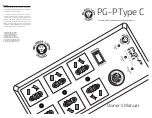
www.necvisualsystems.com
LT265
Page 4 of 7
Cabinet Dimensions
The following drawings show the cabinet dimensions.
Dimensions are in inches. For millimeters multiply by 25.4.
ventilation
2.30
7.36
1.40
10.24
10.
83
4.84
4.72
3.17
2.76
4.09
3.62
Ø
3.
15
4.21
12.
32
2.24
3.
27
distance to A1 & A2
distance to B
ventilation

























