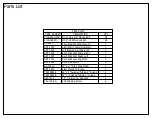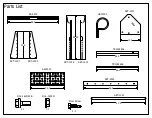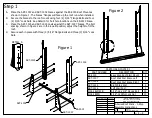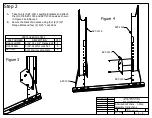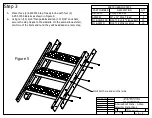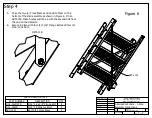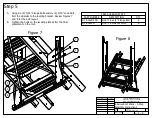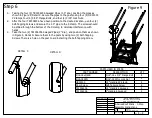
PARTS USED IN STEP 2
QTY
DESCRIPTION
PART NUMBER
4
5/16"-18 x 3/4" Flange Bolt
5/16-18x3/4FB
4
5/16"-18 Whiz Lock Nut
5/16-18SFN
2
Roof Stair Leveling Plate
ART-1011
DRAWN
Marcus Wilmsmeyer
CHECKED
QA
MFG
APPROVED
1/17/2019
Greene Galvanized Stairs
East Lynn, IL 217.375.4244
www.greenebinstairs.com
TITLE
A-Series Roof Stairs - 3-Step
Assembly Instructions
SIZE
A
SCALE
DWG NO
IN-ART5003
REV
SHEET
5
OF
9
1/9
ART-1011
Step 2
A.
Take two (2) ART-1011 Levelling Brackets and attach
them to the ART-1015 and ART-1016 posts as shown
in Figure 3 and Figure 4.
B.
Secure the brackets in place using four (4) 5/16"
Flange Bolts and four (4) 5/16" Lock Nuts.
Figure 3
Figure 4
ART-1007
ART-1004
ART-1016
ART-1015


