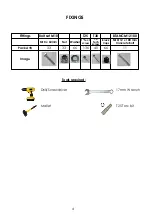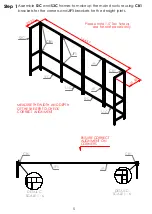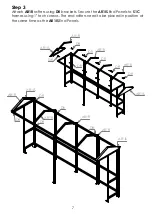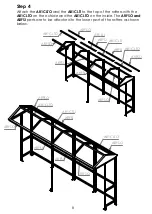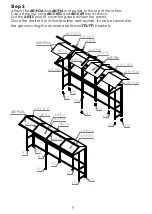
3
PARTS LIST
ITEM
NO.
PART NAME
DRG
NUMBER
Size (inch)
IMAGE
QTY.
1
S1C Frame
S1C
78.74 x 40.74
4
2
S3C Frame
S3C
78.74 x 20.3
2
3
CB1 Bracket
CB1
4.3 x 4.3 x 1.57
8
4
JF1 Bracket
JF1
4.33 x 1.57
6
5
ST15 Tie Bar
ST15
20.15 x 1.57 x
1.57
2
6
ST3 Roof Tie
ST3
81.1 x 1.57 x
1.57
2
7
Post P5
P5
77.15 x 1.57 x
1.57
1
8
JFT
JFT
8.66 x 5.9
1
9
DR Bracket
DR
4.3 x 1.6 x 2
16
10
AR1R 1m Pitch Rafter
AR1R
45 x 11.8 OA
5
11 AR1IS 1m Pitch Infill Panel
Shallow
AR1IS
45.2 x 13.5
2
12
AR1CLTO 1m Apex Roof
Centre Lower Trim Outer AR1CLTO
41.4
2
13
AR1CLTI 1m Apex Roof
centre lower trim inner
AR1CLTI
40.74
2
14 ARFSI Apex Roof F Section
Inner
ARFSI
40.75
4
15
Roof F Section Outer
ARFSO
41.5
4
16 AR1POA Roof Panel outer
alu
AR1POA
41.5 x 24.4
4
17
AR1PIA Roof Panel inner
ALU
AR1PIA
40.75 x 24.4
4
18
AR1CUTO 1m Apex Roof
centre upper trim outer AR1CUTO
41.5
2
19
AR1CUTI 1m Apex Roof
centre upper trim inner
AR1CUTI
40.75
2
20 AR1TS 1m Apex Roof Trim
strips
AR1TS
24.8 x 2.3
6
21
FT1 Bracket
FT1
1.57 x 1.57 x
3.94
3
22
FT3 Bracket
FT3
1.57 x 3.15 x
4.17
5
23
40x40 Plastic End Cap
EC40
1.6 x 1.6
6




