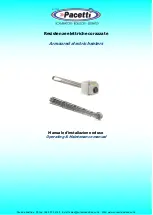
40 Installing the Water Heater
Clearances for Rooftop Terminations
The minimum spacing required between multiple
concentric terminals on different levels of a rooftop
is 60 in (150 cm).
60"
60"
60"
60"
[NHW700-AI Models]
Clearances for Sidewall Terminations
Multiple-unit, concentric wall terminals: Space each
concentric wall terminal at least 12 in (30 cm) apart,
regardless of the orientation. A concentric wall
terminal must also be at least 12 in (30 cm) away
from the inside corner of a wall. If the adjacent wall
is less than 12 in (30 cm) in length, the minimum
required distance away from the inside corner will
be equal to the length of the adjacent wall.
To inside
corner
Between terminals
at the same level
12"
12"
12"
12"
[NHW700-AI Models]
To
To
inside
inside
corner
corner
Vertically
Vertically
between
between
terminals
terminals
12"
12"
3"
3" 36"
36"
60"
60"
To
To
ventilated or
ventilated or
unventilated
unventilated
soffit, eve
soffit, eve
vent, deck,
vent, deck,
or porch
or porch
Between terminals
Between terminals
at the same level
at the same level
[NHW700-AE Models]
Summary of Contents for NHW700
Page 83: ...Memo...
















































