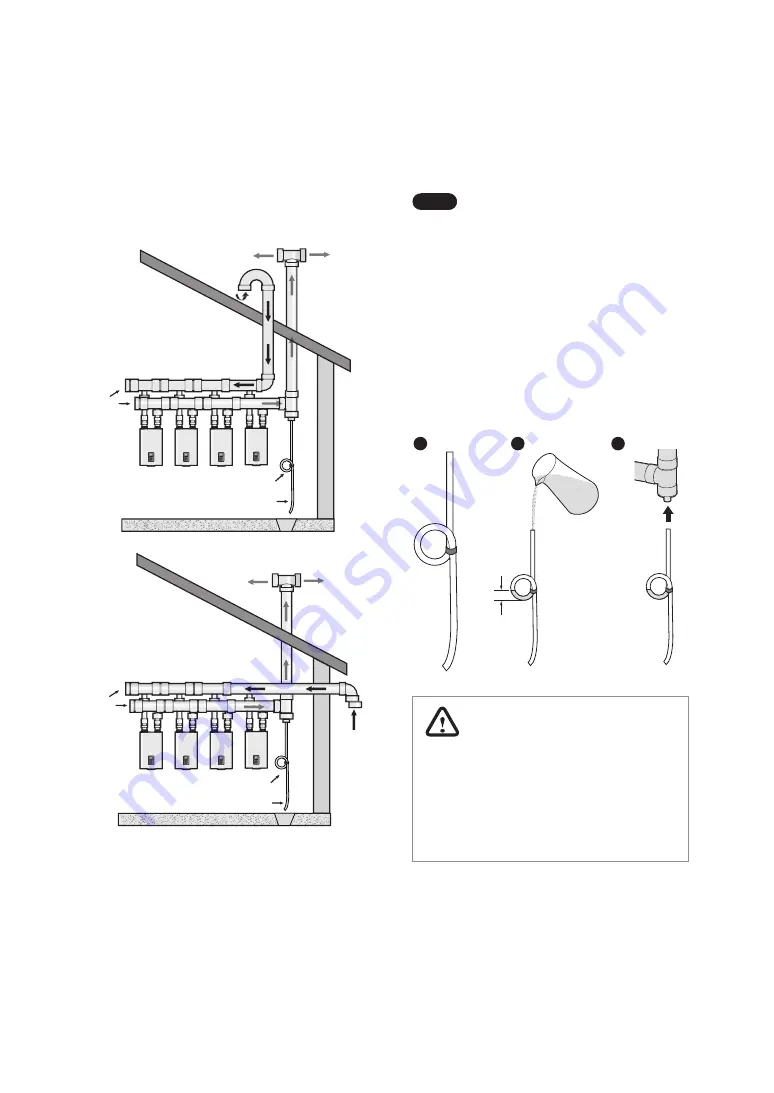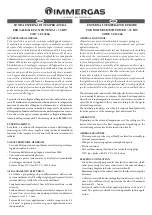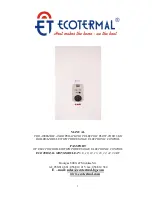
89
Installing a Common Vent System
To install a condensate drain to the common vent
system:
1. Form a loop with a drain hose and fix it with a
tie.
Note
●
While shaping the hose, do not
bend the hose excessively. The hose
will be deformed and the flow will be
restricted if the hose is bent in sharp
angles.
●
Do not fix the hose too tight when
tying the hose to form the loop. The
hose will be deformed and the flow
will be restricted if the tie is too tight.
2. Prime the loop using tap water.
3. Install the hose to the common vent system and
direct the end of the hose to a drain.
7.9 in
(200 mm)
WARNING
After installing the condensate drain hose,
check the loop again to ensure that the prime
water is not spilled. The loop (siphon) must be
primed with water before running the system
to prevent toxic exhaust gas from leaking into
the installation site.
9.7 Installing a Condensate Drain
Refer to the following examples to install a condensate
drain hose (field supplied) to the common vent system.
The condensate drain hose prevents condensate or
rain from entering the exhaust system and gathering
above the backflow damper.
Exhaust
Intake
End
Cap
Siphon loop
Drain hose
Exhaust
Intake
End
Cap
Drain
Siphon loop
Drain hose
Drain
Summary of Contents for NFB-175H
Page 134: ......
















































