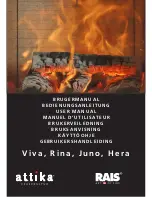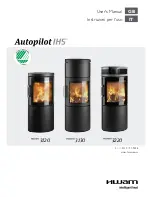
!
AVERTISSEMENT
NE JAMAIS INSTALLER UN CONDUIT DE RACCORDEMENT À PAROI SIMPLE DANS UNE ENCEINTE.
LES TEMPÉRATURES PLUS ÉLEVÉES DE CE CONDUIT PEUVENT IRRADIER SUFFISAMMENT DE
CHALEUR AUX MATÉRIAUX COMBUSTIBLES POUR CAUSER UN INCENDIE.
NE RACCORDEZ PAS CET APPAREIL AU CONDUIT D’UNE CHEMINÉE DESSERVANT UN AUTRE APPAREIL.
POUR ÉVITER LE RISQUE D’INCENDIE, VOUS DEVEZ SUIVRE TOUTES LES INSTRUCTIONS À LA
LETTRE, INCLUANT LES DÉGAGEMENTS ENTRE LE SYSTÈME DE CONDUITS ET L’ENCEINTE.
AFIN DE PROTÉGER LES PIÈCES EXPOSÉES AUX INTEMPÉRIES CONTRE LA CORROSION, NOUS
CONSEILLONS QUE LE DESSUS DE L’ENCEINTE SOIT PEINT AVEC UNE PEINTURE ANTIROUILLE.
NE REMPLISSEZ AUCUN ESPACE CHARPENTÉ AUTOUR DU CONDUIT AVEC DE L’ISOLANT
OU TOUT AUTRE MATÉRIAU. L’ISOLANT POSÉ DANS CET ESPACE POURRAIT CAUSER LES
MATÉRIAUX COMBUSTIBLES AVOISINANTS À SURCHAUFFER.
CONSERVEZ UN DÉGAGEMENT MINIMAL DE 2” (25.4mm) À TOUTES LES PIÈCES DU SYSTÈME
DE CONDUITS EN TOUT TEMPS. OMETTRE DE CONSERVER CE DÉGAGEMENT DE 2” (25.4mm)
CAUSERA UN INCENDIE. NE REMPLISSEZ CET ESPACE AVEC AUCUN TYPE DE MATÉRIAU.
DES INSTRUCTIONS DÉTAILLÉES SUR L’INSTALLATION DU DESSUS DE L’ENCEINTE, DU COLLET
DE SOLIN ET DU CHAPEAU SONT INCLUSES AVEC CES PIÈCES. LE DÉGAGEMENT MINIMUM À
COMBUSTIBLE VARIERA SELON LEUR CONCEPTION.
NE COUPEZ PAS DE CHEVRONS NI DE SOLIVES DE PLAFOND SANS AVOIR CONSULTÉ AU
PRÉALABLE LES AUTORITÉS EN BÂTIMENT POUR VOUS ASSURER QUE L’INTÉGRITÉ DE LA
STRUCTURE N’EST PAS COMPROMISE.
DES ESPACEURS COUPE-FEU DOIVENT ÊTRE UTILISÉS LORSQUE LE SYSTÈME DE CONDUITS
TRAVERSE UN PLAFOND/PLANCHER.
LA LONGUEUR TOTALE DE LA COURSE HORIZONTALE NE DEVRAIT PAS EXCÉDER 40% DE
LA HAUTEUR DE LA CHEMINÉE À PARTIR DU DESSUS DU POÊLE. TOUTES LES COURSES
HORIZONTALES DOIVENT AVOIR UNE PENTE MINIMALE VERS LE HAUT DE 1/4” (21.2mm) PAR
PIED (mètre) ET TOUS LES RACCORDEMENTS DOIVENT ÊTRE SCELLÉS ET FIXÉS PAR TROIS VIS
AUTOPERCEUSES ESPACÉES ÉGALEMENT. UN TUYAU DE RACCORDEMENT NON ISOLÉ NE DOIT
PAS TRAVERSER UN GRENIER, UN ENTRETOIT, UN PLACARD OU AUTRE ENDROIT DISSIMULÉ,
OU TRAVERSER UN PLANCHER, UN PLAFOND, UN MUR OU UNE CLOISON, OU TOUTE AUTRE
CONSTRUCTION COMBUSTIBLE.
N’UTILISEZ AUCUN MATÉRIAU DE FORTUNE DURANT L’INSTALLATION.
63.8A
Votre appareil peut être raccordé à une cheminée de maçonnerie ou préfabriquée. Si vous utilisez une
cheminée préfabriquée, elle doit se conformer aux normes ULCS629 (au Canada) ou UL103 (É.-U.). Elle doit
donc être de type 6” (152mm) HT (2100°F / 1149°C). N’utiliser que les composants spécifi és avec aucune
substitution. Il est extrêmement important qu’elle soit installée selon les spécifi cations du fabricant. Les
directives d’installations du fabricant et les dégagements spécifi és doivent toujours être respectés en fonction
des normes locales et nationales. Conformez-vous aux codes d’installation CSA B365 et CSA C22.1 au
Canada et aux codes ANSI NFPA 70 et ANSI NFPA 211 aux États-Unis.
La cheminée et le conduit de raccordement doivent être gardés en bonne condition et propres.
W415-1467 / A / 10.12.16
FR
55
4.1 CHEMINÉE
















































