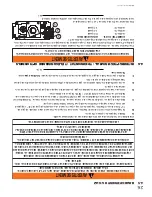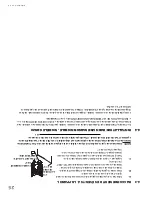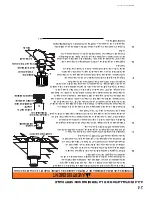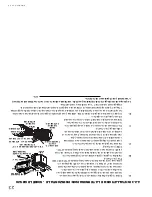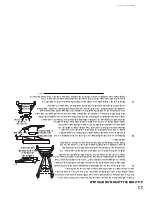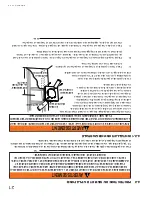
Il est important d’effectuer périodiquement une inspection visuelle de la
amme de la veilleuse et du brûleur
. Comparez-les à ces illustrations.
Si des ammes paraissent anormales, contactez un technicien de
service.
54.2
3/8” - 1/2”
LA FLAMME DOIT
ENVELOPPER LA
PARTIE SUPÉRIEURE
DU THERMOCOUPLE
ET DE LA THERMOPILE
DE 3/8" À 1/2"
7.3
CARACTÉRISTIQUES DE LA FLAMME
en
en
36
W415-0153 / C / 10.11.1
1
7.4
ÉTRANGLEMENT DES ÉVENTS VERTICA
UX - MODÈLE GDS28
Certaines con gurations d’évacuation verticales peuvent avoir une
amme très active. Si cette apparence
n’est pas désirée, la sortie du conduit d’évacuation doit être réduite en utilisant la plaque de restriction. Ceci
diminuera la vélocité des gaz de combustion, ralentissant ainsi le mouvement de la amme et créant une
apparence plus traditionnelle. Les instructions sont incluses avec l'ensemble.

























