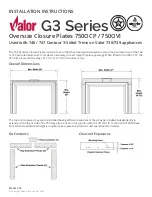
W415-2183 / B / 02.10.17
20
EN
Simple venting configurations.
See graph to determine the required vertical rise
V
T
for the
required horizontal run
H
T
.
REQUIRED
VERTICAL
RISE IN
FEET
(METERS)
V
T
HORIZONTAL VENT RUN PLUS OFFSET IN FEET (METERS)
H
T
The shaded area within the lines represents acceptable
values for
H
T
and
H
T
0
5
(1.5)
10
(3.1)
15
(4.6)
20
(6.1)
10 (3.1)
20 (6.1)
3 (0.9)
25
(7.6)
30
(9.1)
19 (5.8)
90°
V
1
H
1
H
2
90°
90°
90°
V
3
V
2
(H
T
) > (V
T
)
18.2_2B
For vent configurations requiring more than two 90° elbows (top exit) or one 90° elbow (rear exit), the following
formulas apply:
Formula 1: H
T
< 3 V
T
Formula 2: H
T
+ V
T
< 40 feet (12.2m)
Example:
V
1
= 2 FT (0.6m)
V
2
= 1 FT (0.3m)
V
3
= 1.5 FT (0.5m)
V
T
=
V
1
+ V
2
+ V
3
= 2FT (0.6m) + 1FT (0.3m) + 1.5FT (0.5m) = 4.5 FT (1.4m)
H
1
= 6 FT (1.8m)
H
2
= 2 FT (0.6m)
H
R
=
H
1
+ H
2
= 6FT (1.8m) + 2FT (0.6m) = 8 FT (2.4m)
H
O
= .03 (four 90° elbows - 90°)
= .03 (360° - 90°) = 8.1 FT (2.5m)
H
T
=
H
R
+ H
O
= 8FT (2.4m) + 8.1FT (2.5m) = 16.1FT (4.9m)
H
T
+ V
T
= 16.1FT (4.9m) + 4.5FT (1.4m) = 20.6FT (6.3m)
Formula 1:
H
T
< 3.5 V
T
3.5 V
T
=
3FT (0.9m) x 4.5FT (1.4m) = 13.5 FT (4.1m)
16.1FT (4.9m) < 13.5 FT (4.1m)
Since this formula is not met, this vent configuration is
unacceptable.
Formula 2:
H
T
+ V
T
< 40 FT (12.2m)
16.1FT (4.9m) < 13.5 (4.1m)
Since only formula 2 is met, this vent configuration is unacceptable and a new fireplace location or vent configuration will
need to be established to satisfy both formulas.
90°
V
1
V
2
H
1
H
2
90°
90°
H
3
45°
18.2_3A
Example:
V
1
= 1.5 FT (0.5m)
V
2
= 5 FT (1.5m)
V
T
= V
1
+ V
2
= 1.5FT (0.5m)+ 5FT (1.5m) = 6.5 FT (2m)
H
1
= 1 FT (0.3m)
H
2
= 1 FT (0.3m)
H
3
= 10.75 FT (3.3m)
H
R
= H
1
+ H
2
+ H
3
= 1FT (0.3m) + 1FT (0.3m) + 10.75FT (3.3m) = 12.75FT (3.9m)
H
O
= .03 (four 90° one 45° elbow - 90°)
= .03 (360° + 45° - 90°) = 6.75 FT (2.1m)
H
T
= H
R
+ H
O
= 12.75FT (3.9m) + 6.75FT (2.1m) = 19.5 FT (5.9m)
H
T
+ V
T
= 19.5FT (5.9m) + 6.5FT (2m) = 26 FT (7.9m)
Formula 1:
H
T
< 3 V
T
3 V
T
= 3FT (0.9m) x 6.5FT (2m) = 19.5FT (5.9m)
19.5FT (5.9m) = 19.5FT (5.9m)
Formula 2:
H
T
+ V
T
< 40 FT (12.2m)
26 FT (7.9m) < 40 FT (12.2m)
Since both formulas are met, this vent configuration is acceptable.















































