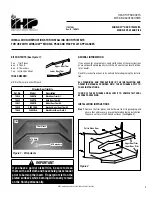
5
W415-0098 / C / 04.19.06
As long as clearance to combustibles is kept
within the required distances, the most desirable
and benefical location for a Napoleon stove is in
the centre of a building, thereby allowing the most
efficient use of the heat created. The location of
windows, doors and the traffic flow in the room
where the stove is to be located should be con-
sidered. If possible, you should choose a loca-
tion where the vent will pass through the house
without cutting a floor or roof joist.
Provide adequate ventilation and combustion air.
Provide adequate accessibility clearance for servicing and operating the stove.
Never obstruct the front opening of the stove.
Objects placed in front of the fireplace must be kept a minimum of 48" away from the front face of the unit.
FIGURE 1
WINDOW OPENING
16-7/8"
14-1/8"
28¼"
4"ø
FLUE
7"ø
AIR INTAKE
21-5/8"
8"
13-3/4"
11"
30-3/4"
21"
GAS LINE LOCATED
IN PEDESTAL REAR
LOCATION & CLEARANCES
GDS50 AND GS50
FIGURE 2






































