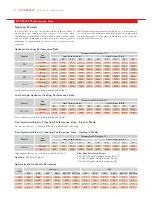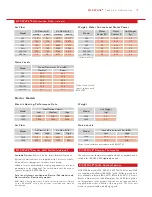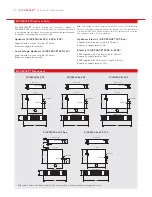
KICKSPACE
®
Dimensions
(continued)
KICKSPACE
®
Kickboard Dimensions
Dimensions of opening to be cut in Kickboard -
KICKSPACE
®
500, 600, 600-12V, 800, 500 Duo,
500E, 600E
Option A (Excluding 500E)
Option B (Excluding 600E)
Model
A
B
C
500, 500 Duo, 500E
466
99
17
600, 600-12V
520
99
17
800
573
99
17
600E
540
95
N/A
KICKSPACE
®
Floor
Connections
Dimensional View
KICKSPACE
®
600E
KICKSPACE
®
500E
496
101
321
203
177
FRONT GRILLE
Mains Cable
Top view
Cable entries
View on arrow
93
88
225
120
360
120
600
100
175
Cable entry
View on arrow
105
70
14
38
38
240
362
402
248
Cable entry
Flow and Return
connections
244
422
240
362
210
Flange depth
Flange width
N.B:
All connections accessible
from the top of unit.
KICKSPACE
®
Te c h n i c a l I n f o r m a t i o n
2 1
Dimensions (mm)
N.B:
KICKSPACE
®
500E: Add 4.5mm
to the chassis height of the above
models to allow for rubber mountings
and screws.




























