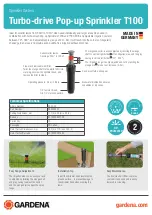
05
Cliprail Zone Pack
04
Cliprail Zone Pack
4.0 Installation
3.0 Preparation
Ensure that the surface of the concrete slab onto which the
system is to be laid is both clean and dry and the area
is cordoned off to prevent unauthorised access.
Underfloor heating pipework is much easier to handle when
warm. If possible store the pipework in a heated room
for 24 hours prior to installation. Do not install underfloor
heating in temperatures below 0ºC.
Plan the pipe route carefully to ensure each heating loop does
not exceed 120m in length. A basic typical pipe layout
is shown below. See Figure 1.
The two-port manifold is installed at a convenient location in,
or near the area to be heated. The heating pipework is
connected to the flow manifold (which contains the air vent)
and then laid out in the required configuration. Pipes are held
in place with a clip rail system, which is fixed with self-adhesive
strips to a separation membrane (supplied and laid by others)
placed over the insulation (supplied and laid by others).
The tails of return pipework are then cut to length and
connected to the return manifold (which contains the pressure
gauge). All pipework is fed to the manifold using pre-formed
pipe bend supports to ensure no creasing occurs during
transition from horizontal to vertical alignment. The pipework is
inserted into manifold ports and secured using brass
compression ring manifold connectors. The underfloor heating
layout is designed such as to have no joints other than the
connections at the manifold.
Prior to the screed being laid, the underfloor heating pipework
should be filled with water and tested to a pressure of 3 bar
gauge. The area under full test is to be protected from site
personnel during the test period. This pressure should be
maintained for a minimum of 2 hours and then reduced to a
working pressure of 1 bar gauge in accordance with current
H&S requirements. This should then be held during concreting
to ensure any damage resulting in a leak is identified
immediately. Once concreting is completed, the pressure may
be released.
Following curing of the screed, the underfloor heating system
can be filled with water, turned on and the flow temperatures
slowly elevated in accordance with our recommendations.
Manifold
Single-Zone
Fig. 1
PUMP
LOOP 1 FL
OW
FLOW FROM PRIMARY
HEATING CIRCUIT
RETURN TO PRIMARY
HEATING CIRCUIT
LOOP 1 RETURN
MIXING VALVE
LOOP 2 RETURN
LOOP 2 FL
OW
FLOW MANIFOLD
RETURN MANIFOLD
MANUAL AIR VENT
PRESSURE GAUGE
1. Border Edge Strip
l
MYSON FLOORTEC Border Insulation (Part No. 50220) is
placed around the perimeter of the room. It may be fixed to
the walls by nails or clips positioned above the screed level.
Care must be taken to ensure any damp proof membrane
in the wall is not perforated. The polythene skirt of the
Border insulation must be lifted and placed over the floor
insulation prior to the screed being laid.
2. Insulation
l
It is the responsibility of the builder to ensure the floor
insulation to which the Cliprail is fitted complies with
the Building Regulations. The insulation must be securely
fitted and taped before screeding. The required insulation is
not supplied by MYSON FLOORTEC.
3. Loop Layouts/Coil Cuts
l
Survey the area to be used and carefully plan the heating
loop configuration. underfloor heating pipework is supplied
in 120m and 240m rolls for the 20m
2
and 40m
2
packs,
respectfully. One pipe loop is generally acceptable for an
area of up to 20m
2
, and two pipe loops should be used for
areas between 20m
2
and 40m
2
. If two loops are utilised, it is
important that both loops lengths are equal.
4. MYSON FLOORTEC Underfloor Heating Compact
Control Unit
l
This must be attached to the wall with the heating flow and
return isolating valves facing downwards. The mini-manifolds
are connected to control unit with the flow manifold
(containing the air vent) to the pump outlet, and the return
manifold (containing the pressure gauge) to the appropriate
return connection. The pipe couplings and pressure gauge
are supplied with the mini-manifolds. PTFE or a similar
jointing compound should be used in making all
connections.
17mm PeX-a Pipe; Coupling Set
Note:
PeX-a pipe cannot be installed when ambient
temperature is below freezing.
l
Attach the end of the pipe coil to the flow or return port of
the manifold using the coupling set. The coupling set is
made up of a nut, pipe insert and split olive. The nut is
slipped over the pipe, the insert is then pushed into the end
of the pipe and the split olive is used as a compression ring
for the fitting. Take care not to over tighten. PTFE or a
similar jointing compound may be used in making the
fittings. Set the pump speed to 2 for a single loop system
with a floor area of up to 20m
2
and to 3 for a two loop
system with a floor area between 20m
2
and 40m
2
.
l
If only one heating loop is used, cap off the second loose
connection with the supplied fitting.
5. PeX-a Pipe; Cliprail
l
Carefully remove protective strip along the underside of
Cliprail and fit to the insulated floor as required.
Align Cliprail to securely grip the pipework and facilitate a
uniform floor coverage.
3.0
4.0
21522 Installation Manual_19755 Cliprail manual 20/01/2011 14:46 Page 5






















