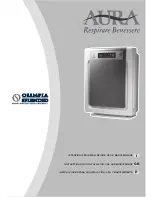
NOTE
Size of main pipe and corresponding branch joint and branch
header
Table 4-2
Select refrigerant pipe
Fig. 4-3
The unit body
Affiliated heat pump belt
Site pipe side
Cut from upward
4.3 Heat Insulation
Do the heat insulation to the pipes of air side and liquid side
separately. The temperature of the pipes of air side and liquid side
when cooling, for avoiding condensation please do the heat
insulation fully.
The air side pipe should use closed cell foamed insulation
material, which the fire-retardant is B1 grade and the heat
resistance over 120°C.
!!!!!!"#$%!&#$!$'&$(%)*!+,)-$&$(!./!0.11$(!1,1$234567--8!&#$!
thickness of the insulating layer at least more than 15mm;
!!"#$%!&#$!$'&$(%)*!+,)-$&$(!./!0.11$(!1,1$934:6;--8!&#$!
thickness of the insulating layer at least more than 20mm.
Please use attached heat-insulating materials do the heat
insulation without clearance for the connecting parts of the indoor
unit pipes.
Fig. 4-2
Check point of outdoor unit
Check point of indoor unit
pipe definition
pipe connect position
The pipe between outdoor unit to the
first branch of indoor unit.
The main pipes of
indoor unit
code
Indoor unit branch
pipes components
/Њ/
/
DEF
GHI
$%&
'(
The first connect methond
NOTE
4.4 Confirmation for the diameters of indoor
unit connecting pipes
The straight distance between copper pipe turning and the contig-
uous branch pipe is at least 0.5m;
The straight distance between the contiguous branchpipes is at
least 0.5m;
The straight distance which the branch pipes connected to the
indoor unit is at least 0.5m;
4.4 Connecting method
main pipe
The branch pipes
of indoor unit
The pipe after the first branch do not
drect connect with the indoor unit.
The pipe after the branch connect with
the indoor unit.
The pipes connect with the main pipe
ǃ
the branch pipe and the the main pipe
of indoor unit.
The first Line Branch Pipe
Outdoor Unit
The first Line Branch Pipe
Outdoor Unit(Take Model 280 for example)
The second connect methond
intdoor Units
Fig. 4-4
Fig. 4-5
The distance between the first buranch to the last indoor unit is
more than 15m,choose the second connect methond.
The pipe between the indoor unit to the closest branch must less
than 15m.
4.5 Confirmation for the diameters of outdoor
unit connecting pipes
D
C
A
B
D
E
F
H
I
G
/
/
/
/
/
$
%
&
'
(
1
1
1
1
1
1
$
%
'
(
&
D
E
F
H
I
G
/
/
/
/
/
1) R410A Indoor unit connecting pipes diameters 4-3
DŽ
2) Example 1
˖
In the Fig.4-5,The downstream inner units of the
L2,and its total capacity is 45×2
˙
;<
ˈ
refers to the Table 4.4,the
air/liquid side of L2 is
˖
34:6;=3;6:
DŽ
R410A Indoor unit connecting pipes diameters
Table 4-3
$ψ
ŏ$ψ
Capacity of the
downstream
indoor unit
Main pipe size (mm)
Air pipe
Liquid pipe
¢
¢
¢
Applicable
manifold
)4=+1'
)4=+1'
¢
ŏ$ψ
ŏ$ψ
¢
)4=+1'
¢
¢
)4=+1'
¢
Gas side
(mm)
Liquid si-
de(mm)
.:
.:
35565
3;6:
35:6>
34567
35:6>
34567
35:6>
34567
Main pipe size when the tot-
al equivalent piping length
./!*,?@,+!A!B)C!C,+$!,C!D;<-
R410A outdoor unit connecting pipes diameters
Total capa-
ctiy of The
outdoor
units
Table 4-4
Main pipe size when the tot-
al equivalent piping length
./!*,?@,+!A!B)C!C,+$!,C!9;<-
Gas side
(mm)
Liquid si-
de(mm)
The first Line
Branch Pipe
The first Line
Branch Pipe
)4=+1'
)4=+1'
)4=+1'
)4=+1'
Installation manual
7
Mini MVD V6M








































