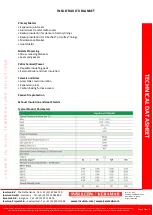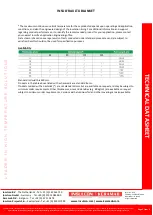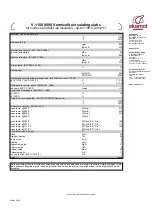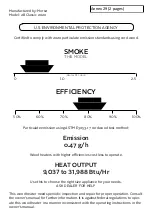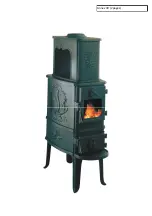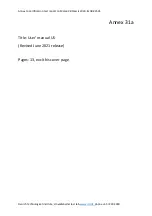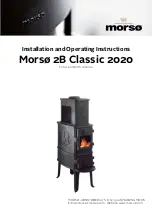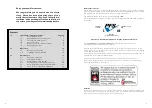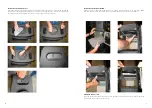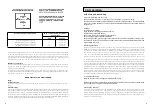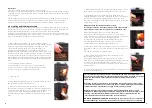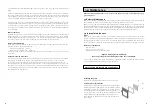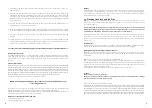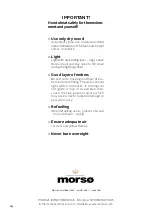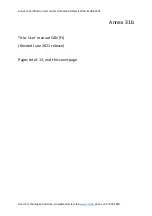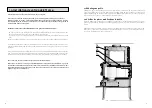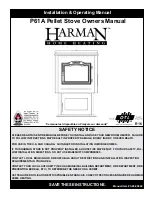
8
9
DK ENG
1.3 The chimney / flue system
Note that the flue system must be independently secured and must not rely on the stove
for support.
The stove must not be connected to a chimney flue serving any other appliance. (Sev-
eral flues may run up a single chimney stack; use one flueway per appliance).
Use a residential type masonry or listed type HT factory-built chimney.
High Temperature (H.T.) Chimney Standard UL-103-1985 (2100º F.) or a code-approved
masonry chimney with flue liner for the USA, and High Temperature (650ºC) Standard
ULC S-629 for Canada.
The internal dimensions of the chimney connector and chimney must not be less than 6 inch-
es diameter (or equivalent cross section), and should not be significantly larger than this. Too
large a section will tend to allow the flue gases to cool excessively, causing sluggishness or
unpredictability in the stove’s performance.
We recommend the length of the chimney system should be at least 16 feet (not required)
above the stove in normal domestic situations, measured from the flue collar to the top of
the chimney.
Local conditions like for example - roof constructions, large trees nearby and high altitude,
may influence the chimney draft and height. Therefore, contact the local professional chim-
ney sweep or your Morsø dealer.
1.4 Flue Connection
A flue collar is placed in the firebox area.
Use a 24 MSG black or blue chimney connector or listed double wall chimney connector. Re-
fer to local codes and the chimney manufacturer’s instructions for precautions required for
passing a chimney through a combustible wall or ceiling. Remember to secure the chimney
connector with a minimum of three screws to the product and to each adjoining section.
Position the stove and connect to the flue system.
Wear gloves and protective eyewear when drilling, cutting or joining sections of chim-
ney connector.
1.5 Connection to the existing chimney
A chimney connector is the double-wall or single-wall pipe that connects the stove to the chim-
ney. The chimney itself is the masonry or prefabricated structure that encloses the flue. Chim-
ney connectors are used only to connect the stove to the chimney.
Double-wall connectors must be tested and listed for use with solid-fuel burning applianc-
es. Single-wall connectors should be made of 24 gauge or heavier gauge steel. Do not use
galvanized connector; it cannot withstand the high-temperatures that smoke and exhaust
gases can reach, and may release toxic fumes under high heat. The connector must be 6
inches (150mm) in diameter.
If possible, do not pass the chimney connector through a combustible wall or ceiling. If pas-
sage through a combustible wall is unavoidable, refer to the sections on Wall Pass- Throughs.
Do not pass the connector through an attic, a closet or similar concealed space when install-
ing the chimney connectors.
It is important to keep the flue gases moving smoothly in the right direction. Do not vent
into a large void at this location; rather form one continuous section all the way up. Use mild
bends (e.g. 45º vs. 90º) rather than sharp angles where a change of direction is required. All
parts of the venting must be accessible for cleaning purposes.
In horizontal runs of chimney, maintain a distance of 18 inches from the ceiling. Keep it as
short and direct as possible, with no more than two 90 degree turns. Slope horizontal runs
of connector upward 1/4 inch per foot (20 mm per metre) going from the stove toward the
chimney. The recommended maximum length of a horizontal run is 3 feet (1 metre), and the
total length should be no longer than 8 feet (2.5 metres).
Information on assembling and installing connectors is provided by the manufacturer’s in-
structions exactly as you assemble the connector and attach it to the stove and chimney.
Be sure the installed stove and chimney connector are correct distances from near by
combustible materials. See the clearance paragraph page 11.
Where passage through a wall or partition of combustible construction is desired, the in-
stallation shall conform to CAN/CSA-B365.
Typical Factory-Built or Masonry Chimney Installations
Summary of Contents for 2B Classic 2020
Page 90: ......
Page 122: ......
Page 128: ......
Page 134: ......
Page 138: ......
Page 139: ......
Page 140: ......
Page 141: ......
Page 142: ......
Page 143: ......
Page 144: ......
Page 145: ......
Page 146: ......
Page 147: ......
Page 148: ......
Page 149: ......
Page 150: ......
Page 151: ......
Page 152: ......
Page 153: ......
Page 154: ......
Page 155: ......
Page 156: ......
Page 157: ...å ...
Page 158: ......
Page 159: ......
Page 160: ......
Page 161: ......
Page 162: ......
Page 163: ......
Page 164: ......
Page 165: ......
Page 166: ......
Page 167: ......
Page 168: ......
Page 169: ......
Page 170: ......
Page 171: ......
Page 172: ......
Page 173: ......
Page 174: ......
Page 175: ......
Page 176: ......
Page 177: ......
Page 178: ......
Page 179: ......
Page 180: ......
Page 181: ......
Page 182: ......
Page 183: ......
Page 184: ......
Page 185: ......
Page 186: ......
Page 187: ......
Page 188: ......
Page 189: ......
Page 190: ......
Page 191: ......
Page 192: ......
Page 193: ......
Page 194: ......
Page 195: ......
Page 196: ...æ æ å å æ å æ æ æ å æ æ æ å æ æ æ æ å ø å ø å å Ø ...
Page 298: ......
Page 299: ......
Page 300: ......
Page 315: ......
Page 316: ......
Page 317: ......
Page 332: ......
Page 333: ......
Page 334: ......
Page 354: ......
Page 359: ......
Page 364: ......
Page 369: ......
Page 384: ......
Page 385: ......
Page 386: ......
Page 387: ......
Page 397: ......
Page 398: ......
Page 399: ......
Page 400: ......
Page 410: ......
Page 411: ......
Page 412: ......
Page 413: ......
Page 423: ......
Page 424: ......
Page 425: ......
Page 426: ......
Page 441: ......
Page 442: ......
Page 447: ......
Page 448: ......
Page 453: ......
Page 454: ......
Page 459: ......
Page 460: ......
Page 471: ......
Page 474: ...Annex 27 a 60 pages ...
Page 475: ......
Page 476: ......
Page 477: ......
Page 478: ......
Page 480: ......
Page 481: ......
Page 483: ......
Page 484: ......
Page 491: ......
Page 492: ......
Page 495: ......
Page 496: ......
Page 497: ......
Page 499: ......
Page 501: ......
Page 503: ......
Page 512: ......
Page 523: ......
Page 526: ... 0 0 0 0 0 0 12 ...
Page 574: ...Annex 30 2 pages ...
Page 575: ......
Page 611: ......
Page 624: ......
Page 625: ......
Page 626: ......
Page 627: ......
Page 628: ......
Page 629: ......
Page 630: ......
Page 631: ......

