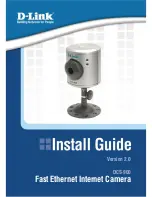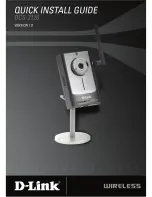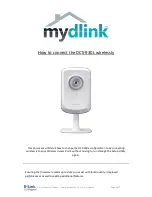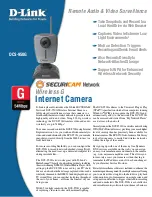
Part 1: Site Preparation
3.
FOR ANCHOR BOLT INSTALLATIONS:
Pour concrete per manufacrurer’s directions. See Figure 3 for dimensions
of the bolt pattern and suspend appropriate bolts in the concrete around
the wiring conduit. Leave 2” to 3” of the BOLTS protruding above the pad.
If you are using leveling nuts, leave 4” to 6” protruding.
Figure 3
3.000
O
11.000
O
4X
1.000
O
4.000
4.000
7.778
7.778
13.000
13.000
BASED ON A 11.00" B.C.
4 x O 1"
Based on an 11" B.C.
7.778"
4"
4"
O 3"
13"
13"
7.778"
O 11"
Part 1: Site Preparation
Figure 4
Prepare the concrete per manufacturer's directions.
The concrete must have a compressive strength of
3000 psi, and must be fabricated following ACI318-89
requirements. Allow the concrete foundation to cure
thoroughly before proceeding with the installation.
Schematic view of
concrete foundation
!
4
5
Part 2: Installation
Figure 5
NOTE: Be sure that the pole is oriented properly, with the
carriage
!
1. Place the pole on the pad with the holes on the Base Plate
aligned with the bolts of the anchor bolts or anchor jig (Figure 5).
2. Remove the access opening plates at the bottom and top.
3. Insert the wiring into the 3" diameter hole in the base of the
pole up, into and out of the bottom access opening. Make
sure all slack is pulled completely through.
Access opening plates
Pad
Bolts or
anchor jig
6
Part 2: Installation
Figure 6
4. Insert connecting wiring into the bottom access opening, run
through the pole up to the top access opening. Insert the
end through the housing connecting hole. Close the top access
opening and make necessary wiring connections at the bottom
access opening (Figure 6).
Top access opening
7



























