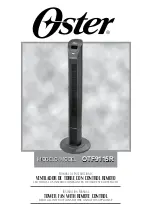
B-Series DV-2 Gas Fireplace
Page 24
Part No. XG0160 -151125
Operation - Model B-Series DV-2-F
B-Series D*-2-F
SIT Proflame 2 Electronic Ignition
To Turn Off Gas To Appliance:
1.
Turn off fireplace using wall switch or remote control.
2.
Remove the lower Horizontal access panel.
3.
Turn the incoming gas control valve to "Off".
4.
Replace the lower Horizontal access panel.
Lighting Instructions:
1. STOP! Read the safety information above on this label.
2. Remove the lower Horizontal access panel.
3. Turn "ON" manual "ON/OFF" switch located below the hori
-
zontal
access panel (if available).
4. Turn Incoming gas valve to the ON" position.
5. Wait 5 minutes to clear out any gas. If you smell gas, STOP!
Follow "B" in the safety information above on this label. If
you don't smell gas, go to the next step.
6. Turn fireplace "ON" using wall switch or remote control.
7. If the Fireplace does not light, the System will cycle through
two trials, (one minute audible clicking, thirty seconds of
silence, and then another one minute of audible clicking).
If the system locks out due to inadequate gas flow, refer to
"Troubleshooting" in instruction guide.
8. After completion of the information in the Troubleshooting
section, Repeat step 5.
9. If the system will not function correctly, follow the instruc-
tions "To Turn Off Gas To Appliance" and call your service
technician or gas supplier.
Typical Control Module shown
Gas Valve
Manifold Pressure
Test Connection
Pilot Adjustment Screw
Hi Lo Adjustment
Inlet Pressure
Test Connection
SW1
LED1
LED2
SW1 = Programing Button
LED1 = Red Diagnostic Light
LED2 = Amber Programing Remote Control Light
Power
3.15A Fuse
Stepper Motor
Main Harness
Main ON/OFF Switch
Sensor
Igniter









































