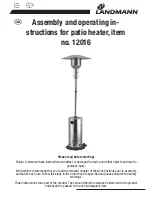
- 15 -
•Ensure a minimum of 24inches (60.96cm) clearance for the exhaust stream in non-public
spaces.
Ensure a minimum of 48inches(121.92cm) clearance for the exhaust stream in public spaces.
• Install the unit where there will be adequate distance from windows as shown in the diagram
below.
Pay special attention to distances from windows on adjacent buildings on both sides.
Definition of Clearances from Openings in the Building
Building openings refer to the windows of the building, or any openings resulting from an
open door or sliding doors or windows. It does not include sky lights or the fixed part of a
single sliding window.
• Do not install the unit so that the exhaust gas directly hits against any reinforced glass plate.
The glass may crack or break due to the exhaust heat.
•Do not install the unit near plants, pets, or low heat resistant plastic products that are
susceptible to the exhaust heat. The plants may wither and the pets may die.
• In non-public areas the minimum height from the floor to the exhaust is 84inches (213.36cm).
• If there is an overhanging eave ensure that there is a minimum of 12inches (30.48cm)
clearance.
windows to the side
windows above heater
6" or more
6" or more
6" or more
12" or more
Install the unit so that clearances
from opening are as shown in the
shaded area.
24" or more
48" or more
*code is NFPA 211
84" or more
12" or less
the public space
the private balcony
handrail
hanging wall
Installation.
















































