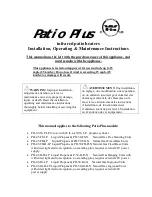
4-522.4
venting - continued
5. If it is necessary to have an excessively high stack or if
the stack is located such that it is susceptible to updraft
conditions caused by wind, then oversized barometric
dampers should be installed. In extremely windy locations, a
Breidert type vent cap is recommended.
6. For the best venting, the chimney should be as close to the
unit as possible. Keep flue pipes as straight as possible,
avoiding sharp bends. Limit horizontal runs to 75% of
vertical height or a maximum of 10 feet. Horizontal runs in
excess of 10 feet require a draft booster. Chimney connector
must be pitched at a minimum upward slope of 1/4 inch per
foot.
7. Condensed flue products will cause rapid corrosion of vent
pipes and heat exchanger. Where possible, avoid venting
through unheated or unoccupied spaces. When necessary,
insulate pipe from cold to maintain draft head and prevent
condensation. Provide a drip leg with a clean-out cap at
bottom of vertical pipe. See Figure 5.1.
8. The chimney must be high enough to provide a minus 0.02
inches W.C. (water column) overfire draft. The top of the
chimney must be at least 3 feet above the highest point
where it passes through the roof and at least 2 feet higher
than any portion of a building within 10 feet of the chimney.
See Figure 5.1.
9. When connecting vent to existing chimney, do not push vent
pipe beyond internal surface of chimney.
10. If making more than one connection into the same chimney,
the chimney connectors must enter at different levels and
the area of the chimney must be equal to or greater than the
combined areas of the individual connectors.
figure 5.1 - typical venting arrangement
figure 5.2 - Barometric draft control above unit
Wiring
general
All wiring must be done in accordance with the National Electric
Code, latest edition, (NFPA No. 70). Canadian electrical code
C22.1 applies in Canada.
unit Heater Wiring
All internal wiring to the burner motor, fan motor and the fan
and limit control has been completed at the factory. Provide
115-volt electric service from a fused disconnect switch to the
octagon junction box on the rear of the unit heater. Wire must be
insulated to 60°C and must be a minimum of 14-gauge (AWG)
copper in at least 1/2 inch thin-wall or flexible metal conduit.
thermostat Wiring
The proper wiring for a single thermostat for each unit heater
is shown in Figure 6.1. The multiple unit wiring diagram shown
in Figure 6.2 illustrates typical wiring and connections used
with a centralized oil distribution system for multiple unit
installations. This diagram is provided as a reference only, and
is not intended to satisfy any particular local code requirements.
System operation and compliance with local codes is the
responsibility of the installer.
As shown, this system includes a relay for low voltage control
of the booster pump, and the line voltage power supply to
the booster pump motor. Figure 6.2 also shows the proper
connections for multiple unit heaters, each controlled by
a thermostat. In this arrangement, a 25V power source is
connected to pressure switches on each unit. Upon demand
for heat, a thermostat energizes the controls which start each
burner. Meanwhile, separate pressure switches, on the fuel unit,
sense an increase in oil pressure, and close their contacts to
activate the booster pump switching relay, which in turn starts
the booster pump. Optional high and low pressure controllers
can supply line pressure. Location of a remote, low-voltage
thermostat should be determined by the heating requirements
and be mounted on an inside wall approximately 5 feet above
the floor. It must not be located where it would be affected
by direct heat from the unit or other sources or drafts from
frequently opened doors or windows. See instructions packed
with thermostat. The unit may also be controlled by a remote
U.L. listed manual on-off switch.
5
installation
WARNING
1. Disconnect power supply before making wiring connections to
prevent electrical shock and equipment damage.
2. All appliances must be wired strictly in accordance with wiring
diagram furnished with the appliance. Any wiring different
from the wiring diagram could result in a hazard to persons
and property.
3. Any original factory wiring that requires replacement must
be replaced with wiring material having a temperature
rating of at least 105°C.
4. Ensure that the supply voltage to the appliance, as
indicated on the serial plate, is not more than 5% greater
than the rated voltage.
CAUTION
Ensure that the supply voltage to the appliance, as indicated on
the serial plate, is not less than 5% below the rated voltage.






































