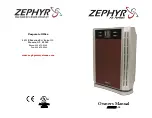
13
OUTDOOR UNIT
Unit : mm<inch>
PUZ-A18NHA2 PUZ-A18NHA2-BS PUY-A12/18NHA2 PUY-A12/18NHA2-BS
1/2 conduit hole
144<5-21/32>
2-ø22.2<7/8>
22<7/8>
38<1-1/2>
241<9-1/2>
Min.100mm<3-15/16>
Piping and wiring connection can
be made from the rear direction only.
*1 In the place where short cycle tends to occur, cooling and heating
capacity and power consumption might get lowered by 10%. Air outlet
guide (optional PAC-SG58SG-E) will help them improve.
*2 If air is discharged to the wall, the surface might get stained.
2 sides should be open in
the right, left and rear side.
Min.100mm<3-15/16> as long as
no obstacle is placed on the
rear and right-and-left sides
of the unit
*1
*2
*1
Air intake
Air outlet
4-oval hole
Air intake
Service panel
Connection for liquid pipe
Service panel for charge plug
Service port
Connection for gas pipe
Min.100mm<3-15/16>
Min.500mm<19-11/16>
Min.350mm<13-25/32>
Basically open
Max.
<Foundation bolt height>
FOUNDATION
Please secure the unit firmly
with 4 foundation M10<W3/8> bolts.
(Bolts, washers and nut must
be purchased locally.)
18mm<23/32>
[
33<1-5/16> drain hole
43.6<1-23/32>
152<6>
155
400<15-25/32>
347.5<13-11/16>
45.4<1-25/32>
365<14-3/8>
330<13>
300<11-13/16>
40<1-9/16>
Handle
600<23-5/8>
10<3/8>
300<11-13/16>
150<5-29/32>
287.5<11-11/32>
500<19-11/16>
800<31-1/2>
69<2-23/32>
183<7-7/32>
90<3-17/32>
155<6-3/32>
23<29/32>
32.5<1-9/32>
18<23/32>
FLARE
[
12.7<1/2>
FLARE
[
6.35<1/4>
Installation bolt pitch
PIPING-WIRING DIRECTION
Minimum installation space for outdoor unit
Free space around the outdoor unit
(basic example)
FOUNDATION BOLTS
6
OUTLINES AND DIMENSIONS













































