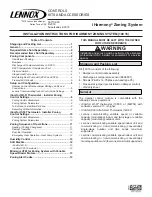
f
GB
z¨z¨ &KYKQZ O[QKQZV ]QR VXV[QVKOQ }OYU KQVU]YY]UKOQ
YO\]UKOQV WKZ¨ zMz
5$#'<&$#5'4((4'$+#'&"(4'&'++;'<&4874&4#*'<&41&51($&*454#
accessory with the grille), make an opening in the ceiling so that the main unit can
be installed as shown in the diagram. (The method for using the template and the
gauge are shown.)
* Before using, check the dimensions of template and gauge, because they
change due to fluctuations of temperature and humidity.
* The dimensions of ceiling opening can be regulated within the range shown in
following diagram; so center the main unit against the opening of ceiling, en-
suring that the respective opposite sides on all sides of the clearance between
them becomes identical.
5& ¡515$+#2+('5
* Suspension bolts are to be procured at the field.
¢#5'4((5&810&(%Ǿ$#'<4''<&0&$5#+8(&404#8&2&'£&&#'<&8&$($#4#&(¤
0$((&4#*2&'£&&#'<&"4$#1#$'¤0$((&
z¨ QVU]YYKQZ Uk KQROO XQKU
A
Outer side of main unit
B
Bolt pitch
C
Ceiling opening
D
Outer side of Grille
E
Grille
F
Ceiling
G
$#¦""!#'$0&&0$<&0%
If setting the maintenance space for
G
, be
510&'+(&4)&$54"$#$"1"+;§""
H
Maintenance space
I
Fresh air intake
J
Angle
K
Electric component box
¨ ©+'&'<4''<&548&2&'£&&$($#4#&(+;'<&1#$'4#*8&$($#5(424#*&'8"15'2&
to 15 mm to be left.
* Leave the maintenance space at the electric component box end.
z¨f¨ QVU]YY]UKOQ O RX\U KQ \]V O Vk ]K KQU]
WKZ¨ zMf
&]XUKOQ«
KQ]Z O RX\U ]Q ]QR ]K \OQRKUKOQ
YQ \]V Uk]U ] RX\U ]Q KV XVRw } VX UO ] KU YKQR jKUk Uk ]K \OQRKUKOQ
when outside air is taken.
$O QOU XQ Uk RX\U ]Q OQY¨ U \]Q \]XV Rj RO[¨
"]KQZ ] RX\U Y]QZ [[]R YO\]YY
«<&5<4&+;*18';(4#&5<+£#(&;'$50&8+""&#*&*
QVU]YY]UKOQ O RX\U Y]QZ
¬1'+1''<&81'+1'<+(&+#+'7#+87$'+1'
¢#5'4((4*18';(4#&'+'<&81'+1'<+(&+;'<&$#*++01#$'£$'<'<0&&®
u
'4$#
screws which should be prepared locally.
QVU]YY]UKOQ O RX\U VkOXYR } [[]R YO\]YY
¯0&40&4*18'+;£<$8<$##&0*$4"&'&0;$'5$#'+'<&+1'&0*$4"&'&0+;'<&*18';(4#&
¢#845&'<4''<&&#)$0+#"&#'42+)&'<&8&$($#$5<$<'&"&04'10&4#*<$<<1"$*$'%
wrap the duct in a heat insulate to avoid causing dew drop on the wall.
A
Duct flange recommended shape
«<$87#&55° +0"+0&
B
3-ø5 hole
C
Detail drawing of fresh air intake
D
Indoor unit
E
Ceiling surface
F
±²³ ´100$#<+(&
G
ø73.4 cutout hole
H
Duct flange (Prepared locally)
I
4
u
«4$#580&£¯0&40&*(+84((%
J
Duct
z¨m¨ XV[QVKOQ VUX\UX K{ VKU O VXV[QVKOQ
VUOQZ VUX\UX WKZ¨ zMm
«<&8&$($#£+07*$;;&05488+0*$#'+'<&8+#5'018'$+#+;'<&21$(*$#´1$(*$#8+#-
structors and interior decorators should be consulted for details.
(1) Extent of ceiling removal: The ceiling must be kept completely horizontal and the
ceiling foundation (framework: wooden slats and slat holders) must be reinforced
in order to protect the ceiling from vibration.
(2) Cut and remove the ceiling foundation.
(3) Reinforce the ends of the ceiling foundation where it has been cut and add ceiling
foundation for securing the ends of the ceiling board.
(4) When installing the unit on a slanting ceiling, interlock a pillow between the ceiling
and the grille and set so that the unit is installed horizontally.
1
Wooden structures
5&'$&2&4"55$#(&5'+0$&*<+15&5+05&8+#*;(++02&4"5'£+5'+0%<+15&5
as reinforcing members.
¶++*&4"5;+0515&#*$#4$08+#*$'$+#&05"15'2&5'10*%4#*'<&$05$*&5"15'
2&4'(&45'·8"(+#$;'<&2&4"540&5&404'&*2%#+'"+0&'<4#¸8"4#*'<&$0
5$*&5"15'2&4'(&45'¸8"(+#$;'<&2&4"540&5&404'&*2%45"18<45
8"«<&5$=&+;'<&515$+#2+('55<+1(*2&² ¡«<&2+('5*+#+'8+"&
with the unit.)
2
Ferro-concrete structures
Secure the suspension bolts using the method shown, or use steel or wooden hang-
ers, etc. to install the suspension bolts.
A
Unit
B
Grille
C
Pillow
D
Ceiling
E
Rafter
F
Beam
G
Roof beam
H
5&$#5&0'504'&*4'±¦7
each (procure locally)
I
¹15$+#2+('5 ¡0+810&
locally)
J
Steel reinforcing rod
1
2
WKZ¨ zMm
WKZ¨ zMz
WKZ¨ zMf
A
(mm)
C
(mm)
*B: Suspension bolt pitch (see Fig. 2-2
B
for details)
³º
³º
²
ø75
º
15
³
§
25
³º
³º
ø
³
92
27
+5




































