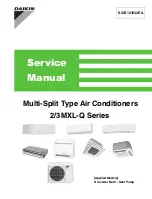
[
IV
Outlines and Dimensions ]
- 7 -
HWE07120
GB
IV
Outlines and Dimensions
[1] Outlines and Dimensions
1. PEFY-P15,
20,
25,
32, 40, 50, 63VMS1-E
(A)
Space required for service and maintenance.
(B)
Provide an access door for maintenance at the bottom.
Note
1 Use M10 suspension bolts. (not supplied)
2 Provide an access door for maintenance at the bottom.
3 The dimensions in the table are those of the PEFY-P40, 50VMS1-E models, which have 3 fans. The PEFY-
P15~32VMS1-E model have 2 fans. The PEFY-P63VMS1-E model has 4 fans.
4 To connect an intake duct, uninstall the air filter on the unit, and install a locally procured air filter on the intake
duct on the intake side.
2 x E- 2.9
6.35
12.7
PEFY-P50VMS1-E
900
952
998
860
9
800
1000
860
7
700
20
24
16
L
900
500
K
9
5
J
1060
660
H
800
600
7
660
798
700
752
Knockout hole 27
(Transmission wiring)
Knockout hole 27
(Power source wiring)
G
1200
F
1000
E
11
D
1060
C
1100
B
1152
PEFY-P15,20,25,32VMS1-E
PEFY-P40VMS1-E
PEFY-P63VMS1-E
Model
A
1198
Gas pipe
Liquid pipe
*1
*2
*1
*2
12.7
15.88
6.35
9.52
9.52
15.88
L- 2.9
2 x 2- 2.9
Control box
Air filter
Suspension bolt hole
4-14 x 30 Slot
Terminal block(Power source)
Refrigerant piping
brazing connection (liquid)
2
Refrigerant piping
brazing connection (gas)
1
12
Drain pipe(O.D. 32)
(Spontaneous draining)
Terminal block(Transmission)
Drainpump
Drain pipe
(O.D. 32)
Air inlet
Air outlet
*1:R410A outdoor unit
*2:R407C,R22 outdoor unit
<accessory>
5mm
Drain hose (I.D. 32)
(Actual length)
Note2
Access door
(A)
Access door
Ceiling surface
(B)
450
37
200
H
20
157.5
20
100
37
12
12
88
100 x J=K
100
88
777
50
50~150
50
G
450
More than 300
Less than 550mm
Less than 300mm
175mm
10
49
25
More than 20mm
More than 10mm
170
102
48
270
70
116
150(Duct)
23
100
25
700
677
23
10
270
C
B (Suspension bolt pitch)
23
A
90
625(Suspension bolt pitch)
100
57
D (Duct)
30
100 x (E-1)=F
100
20
15
Summary of Contents for PEFY-P15VMS1(L)-E
Page 5: ...HWE07120 GB ...













































