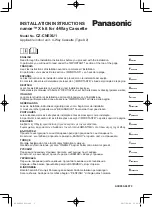
Left or left-rear piping
Note:
Be sure to reattach the drain
hose and the drain cap in case
of left or left-rear piping.
Otherwise, it could cause drops
of water to drip down from the
drain hose.
1) Put the refrigerant piping and the drain hose together, then
!
2) Pull out the drain cap at the rear right of the indoor unit.
!
" #$%$
cap.
&
!'
" #$(
drain hose forward.
4) Put the drain cap into the section to which the drain
$
!
" * +!$$
$ $
into the drain pan.
*
!!/
" 0$(($ 3$
of its inserting part at the drain pan.
5*06(
76
$ (
$! !$( $
80 $$ !%6
6($(6 $
!
90$ ! ! %
:
;7
Drain cap
Drain cap
Drain hose
0$
piping.
Drain cap
& ! F
Drain hose
Fig. 1
Fig. 2
!
Fig. 4
!
Burr
0
Spare reamer
Pipe cutter
3-2. FLARING WORK
0 $ $$ $
!6'
'0 $$$
!
" &$ $
in the piping.
J\$6
!$
E \!(
/!(!/6$
G$H
$$!
0$(
" 0 \(!5
" *\$6$\$-
\!(!
3-3. PIPE CONNECTION
" \[$ $
" >!6\(! $!(-
age.
" : !=$$$ !
Indoor unit connection
0$[! !
" H $!Z\ = !-
$@%$!






















