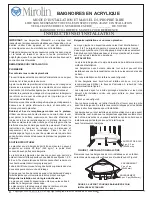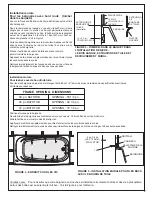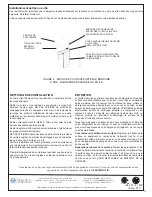
Wall Installation
For tubs with tile flange.
For all skirted tubs make the alcove width 1/4 ”(6mm) more than the nominal specification dimension.
See table below:
FIGURE 3 - DROP-IN TUB IN ALCOVE INSTALLATION.
WOOD STRAPPING, TILE LIP EXTRUSION AND WALL
COVERING
TILE
LIP
EXTRUSION
(Optional)
DRYWALL
TILE
SILICONE
CAULKING
TILE
LIP
EXTRUSION
SILICONE
BEAD
TUB
1” x 2” WOOD
STRAPPING
Wall Installation
For tubs with a rolled edge, (drop-in tubs).
Note: Tile Lip Extrusion Kit is a separate purchase item.
We recommend the use of 1”x2” (25x50 mm) wood strapping
to give the tub support particularly at the front corners.
Install 1”x2” (25x50mm) wood strapping around the
periphery of the alcove at 18” (457 mm) high above the floor.
See Figure 3.
Slide the tub to the back wall.
Apply a bead of silicone under the tile lip extrusion where it
will be in contact with the tub.
Press the tile lip extrusion into place against the wall and the
edge of the tub.
Apply additional silicone to seal any gaps in the corners.
Clean off excess silicone on the surface of the tub
immediately with a cloth and warm water.
2
DRYWALL
TILE
SILICONE
CAULKING
TUB
SCREW
2” X 4”
(50X100 mm)
WALL STUD
FIGURE 5 - WALL INSTALLATION FOR TUBS WITH
TILE FLANGE
FIGURE 4 - LOCATION FOR THE SCREWS
>
>
>
>
>
>
>
>
>
Please Note: In order for the tub to be installed correctly a dry wall screw must be driven through the tile flange into
each stud around the alcove. See Figure 4 for reference.
Position and level the tub.
Fasten the flange of the tub to the wall studs with drywall screws. See Figure 4 for location of screws.
Finish the wall as shown in Figure 5.
Apply additional silicone to seal any gaps in the corners.
Clean off excess silicone on the surface of the tub immediately with a cloth and warm water.
FRAME OPENING DIMENSIONS
60 “ BATHTUB
66 “ BATHTUB
72 “ BATHTUB
OPENING - 60 1/4”
OPENING - 72 1/4”
OPENING - 66 1/4”




















