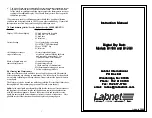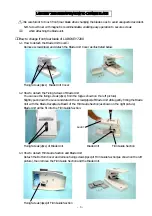
1
SAFETY MANUAL & INSTRUCTIONS FOR INSTALLATION OF BRACKETS
WARNING!
Failure to comply with the following instructions could re-
sult in death or serious injury. Use in accordance with local,
state, and federal regulations, and use OSHA-compliant fall
protection. The roof brackets are meant for experienced
tradesmen with full knowledge of their use. OSHA regula-
tions require that employers provide training in the use and
care of this product.
DO NOT USE
this product under the influence of drugs,
alcohol, or medication.
The maximum spacing for
THE ULTIMATE BRACKET
is
8' (2.44 m) between brackets. The bracket must be used
with a 2" x 10" (4.5 cm x 24.5 cm) scaffold grade wooden
plank. The plank must be nailed to the bracket in the desig-
nated nail hole.
The maximum spacing for
THE BIG BOY’S BRACKET
is
two brackets for aluminum planks 12' (3.657 m) or less, and
three brackets for aluminum planks over 12' (3.657 m). The
end of the plank must extend at least 6" (15.24 cm) beyond
the roof bracket and no more than 12" (30.48 cm).
THE BIG BOY’S BRACKET
must be used with a 12"
(30.48 cm) aluminum scaffold plank. When installing the
aluminum plank on
THE BIG BOY’S BRACKET,
be sure
that it is securely attached to the front hook on
THE BIG
BOY’S BRACKET
platform. Remember to install the de-
tached safety lock on the rear of the platform of the bracket
with the safety pin. To assure correct installation, try to re-
move the 12" (30.48 cm) aluminum plank off the bracket’s
platform by pulling upward on the plank. If installed cor-
rectly, the plank will be impossible to remove. Adjust the
bracket’s adjustable stand so that it is level or pitched to-
ward the upper roof surface.
Always inspect the brackets for any deterioration, defor-
mation, or damage. If any is found, discard the brackets
immediately, or repair, only with genuine Metal Plus, LLC
replacement parts.
The following applies to all three brackets—THE
ULTIMATE BRACKET, THE BIG BOY’S BRACKET, and
THE ROOFER’S HELPER:
Do not
weld or modify roofing brackets.
Do not
build anything on top of the roof brackets.
Do not
use any lubricants on roofing brackets.
Do not
tie lifelines or any fall protection to roofing brack-
ets.
Do not
exceed 300 lbs (135 kg) wet or dry per roofing
bracket.
Do not
use roof brackets on snap caps, batten systems,
batten strips or panels with a nailing fin.
Personal fall protection
MUST
be used at all times: safety
line, safety net, or guard rail systems that follow OSHA
regulations.
The surface where the roofing brackets are to be installed
must be clean of oil, dirt, debris, ice, snow, or frost.
WHERE NOT TO INSTALL BRACKETS:
When installing bracket on a 1" (25.4 mm)–2" (50.8 mm)
snap-lock standing seam, do not exceed a 12/12 (45°) slope.
Note:
Not all snap-lock panels will work.
Please call us with your profile for assistance.
When installing a bracket on a 1" (25.4 mm) – 2" (50.8
mm) mechanical standing seam, do not exceed a 12/12
(45°) slope. The
ONLY
exception to this rule is if the me-
chanical seam has a 90° or 180° seam, a T-shape or a bulb
shape, and the rubber pad of the bracket fits underneath
that shape, then the bracket can be installed up to an
18/12 (56°) slope. (see Fig. 1).
Fig. 1
Do not
install brackets on snap-lock standing seams that
are not parallel on both sides of the standing seam. The
raised seam on both sides must be parallel. This is crucial
because if it is not parallel, the roof bracket will pull off.
EXCEPTION:
If a slightly non-parallel seam becomes parallel when the
bracket is firmly clamped at the proper pressure, then the
seam is OK.
Do not
leave brackets installed on a roof where the follow-
ing conditions may occur: frost, ice, snow or weather con-
ditions that may create these conditions. The result could
damage the bracket and roof due to snow load.
Do not
install brackets on old or new standing seam metal
roofs that are poorly installed over a roof structure.
Do not
install on metal panels shorter than 4 feet
(1.22 m).
underneath seam
rubber pad
parallel
not parallel
*
*
rubber pad
Summary of Contents for Metal Plus LLC
Page 2: ......


























