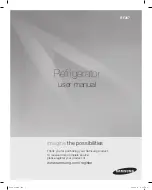
Fully Integrated 36” Bottom Mount
KF 1913 Vi / KF 1903 Vi
KF 1913 Vi / KF 1903 Vi
Page 4 of 7
CUSTOM PANEL INSTALLATIONS
Panel
"B"
Heigh
t
Width:
35 3/4" in all cases
Thickness:
Minumum 3/4" outside frame
Standard Upper Panel Height:
53 5/16"
Notes
: Finish back side of panels to insure appearance
Panel may extend above unit. This is
not
considered in height calculation
Upper Maximum panel weight
:
83.8 Pounds
Lower Panel Height:
Use the following calculation:
Panel Height
= HOM - 53 9/16 - TKH
HOM
= Total height of machine. Can be adjusted to
match adjoining cabinets -
typically 84"
HOM is adjustable between 83 1/2" - 85 3/8"
TKH
= Toe-kick height (2" - 8 3/8")
Lower Maximum panel weight
:
31 Pounds
Upper Panel
TKH
HO
M
Panel
Height
These units do not come equipped with a front panel
. They are designed to accept a custom door panel supplied by
the cabinet maker. Miele has a unique panel integration system which allows the panels to align with the surrounding
cabinets.
Panel size is determined in the following manner:
Lower Panel
Upper Panel Notes
If the adjoining cabinets are taller than the height of machine (HOM) - the upper panel may be extended accordingly.
Find the difference between height of the adjoining cabinets and the height of machine (HOM) and add to 53 5/16"
Adjoining cabinet
Machine
Extended Panel
Example:
Ajoining cabinet height:
87"
Height of machine:
84"
Difference:
3"
Extended panel height:
56 5/16"

























