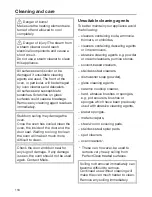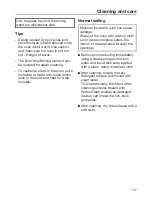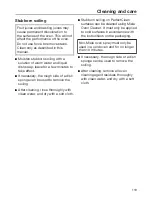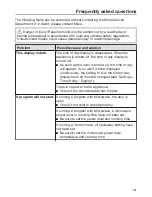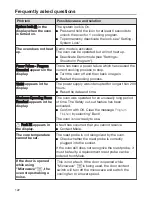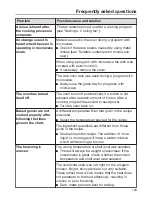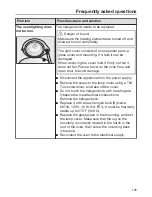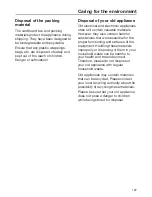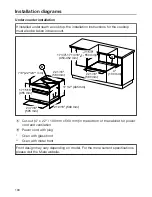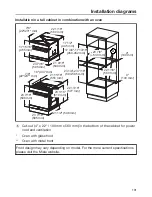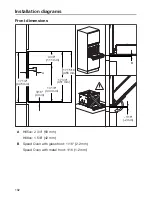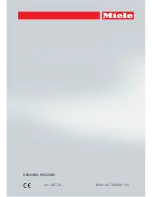
Installation diagrams
130
Undercounter installation
If installed underneath a cooktop, the installation instructions for the cooktop
must also be taken into account.
B
A
B
A
7/8" (22*/23** mm)
22 1/16"
(560 mm)
17 1/2" (445 mm)
21 9/16" (549 mm)
23 7/16"
(595 mm)
17 15/16"
(455 mm)
22 1/16"
(560 mm)
4"
(100 mm)
17 3/4"-17 13/16"
(450-452 mm)
21 5/8"
( 550 mm)
Cut-out (4" x 22" / 100 mm x 560 mm) in the bottom of the cabinet for power
cord and ventilation
Power cord with plug
*
Oven with glass front
** Oven with metal front
Front design may vary depending on model. For the more current specifications
please visit the Miele website.
Summary of Contents for H6600BM
Page 134: ......
Page 136: ...M Nr 09 786 900 01 en US CA H6500BM H6600BM ...

