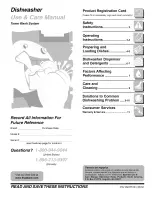
NOTE: Drawing is not to scale.
SPECIFICATION SHEETS 010106
Installation Information
G2000 Dishwashers
1
1
/
2
2
2
1
/
2
3
3
1
/
2
4
4
1
/
2
5
5
1
/
2
6
6
1
/
2
7
7
1
/
2
8
8
1
/
2
9
Height to underside of countertop
33
1
/
4
33
3
/
4
34
34
1
/
4
34
1
/
2
33
1
/
2
34
3
/
4
35
T
o
ekick height
Acceptable combinations
Typical American installation
12345678
12345678
12345678
12345678
12345678
12345678
12345678
12345678
12345678
12345678
12345678
12345678
12345678
12345678
12345678
12345678
12345678
12345678
12345678
12345678
12345678
12345678
12345678
12345678
Option A
Option B
Connect via 3/4" hose bib
Connect via 3/4" adapter with 3/8" compression fitting
Water Connection
Waterproof System Box Dimensions
Width (A):
3 1/4"
Height (B):
3 1/2"
Thickness:
1 3/4"
Cutout:
2 1/4" x 4"
Dimension (B)
Temperature:
110° - 130° F
Pressure:
4.5 - 145 PSI
Drain hose:
7/8" ID - 5 feet long
Waterproof System
Dimension (A)
NOTE: Waterproof system box should ONLY be
installed in a vertical manner to prevent build-up of
water within box and possible leakage.
35
1
/
4
35
1
/
2
35
3
/
4





















