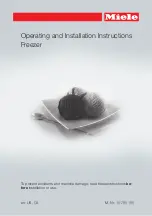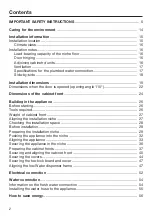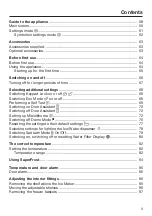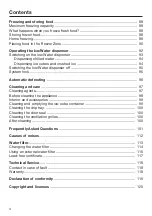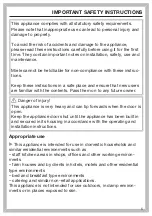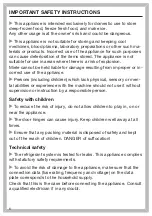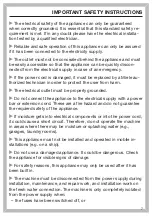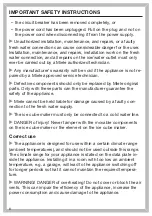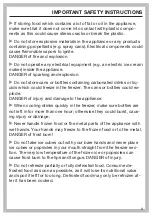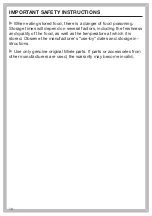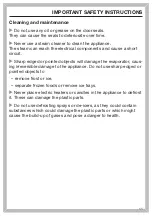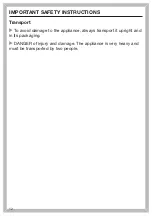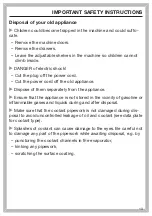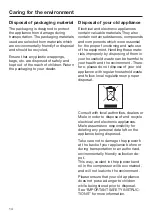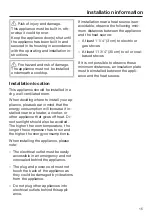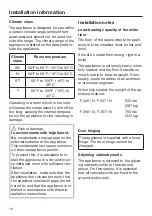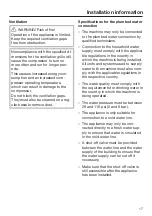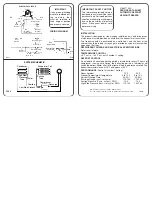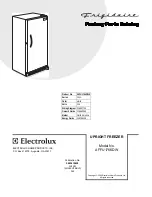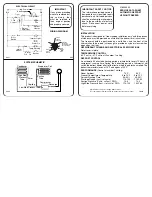
Contents
2
................................................................ 5
................................................................................ 14
....................................................................................... 15
Load-bearing capacity of the niche floor ......................................................... 16
Door hinging ..................................................................................................... 16
Adjoining cabinetry/units.................................................................................. 16
Ventilation ......................................................................................................... 17
Specifications for the plumbed water connection............................................ 17
Side-by-side ..................................................................................................... 18
....................................................................................... 19
Dimensions when the door is opened (opening angle 115°)................................. 22
Dimensions of the cabinet front
......................................................................... 24
.................................................................................... 26
Before starting....................................................................................................... 26
Tools required........................................................................................................ 26
Weight of cabinet front .......................................................................................... 27
Aligning the installation niche................................................................................ 27
Checking the installation space ............................................................................ 28
Before installation.................................................................................................. 28
Preparing the installation niche ............................................................................. 29
Pushing the appliance into the niche .................................................................... 32
Aligning the appliance ........................................................................................... 33
Securing the appliance in the niche ...................................................................... 36
Preparing the cabinet fronts .................................................................................. 37
Securing and aligning the cabinet front ................................................................ 40
Securing the covers .............................................................................................. 44
Securing the toe-kick board and cover................................................................. 47
Aligning the Ice/Water dispenser frame ................................................................ 47
.......................................................................................... 52
................................................................................................ 54
Information on the fresh water connection ........................................................... 54
Installing the water hose to the appliance............................................................. 55
............................................................................................. 56
Summary of Contents for F 2461 Vi
Page 121: ......
Page 122: ......
Page 124: ...M Nr 10 785 150 01 en US CA F 2461 Vi F 2471 Vi F 2661 Vi F 2671 Vi ...

