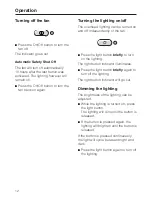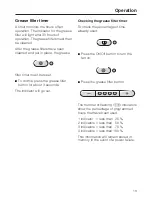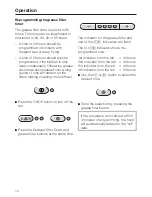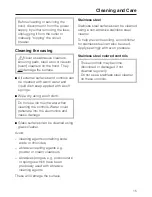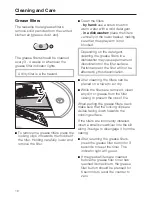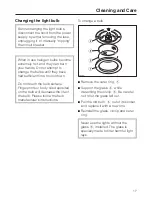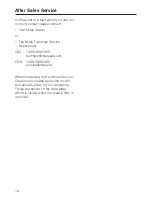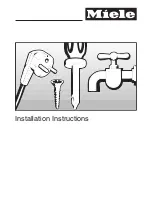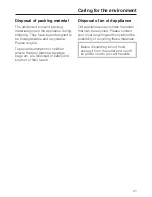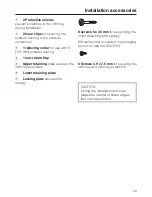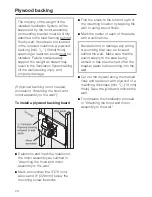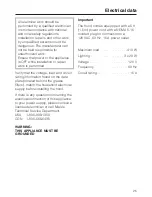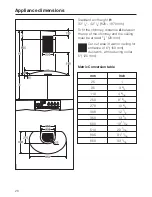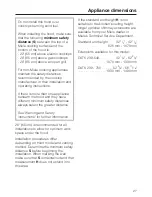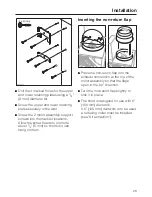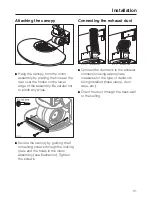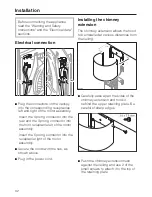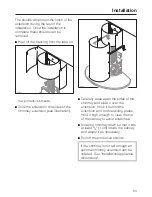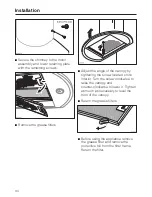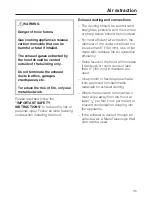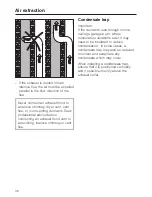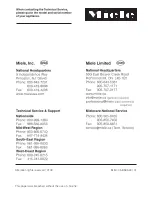
Standard unit height
H
:
32
1
/
2
" - 42
1
/
8
" (825 - 1070 mm)
To fit the chimney, distance
A
between
the top of the chimney and the ceiling
must be at least
7
/
8
" (20 mm).
Cut out area in wall or ceiling for
entrance of 6" (150 mm)
ductwork, with reducing collar
5" (125 mm).
Metric Conversion table
mm
Inch
25
1
95
3
3
/
4
110
4
5
/
16
250
9
13
/
16
270
10
5
/
8
308
12
1
/
8
350
13
3
/
4
500
19
11
/
16
510
20
1
/
16
805
31
11
/
16
850
33
7
/
16
Appliance dimensions
26
Summary of Contents for DA 239-3
Page 2: ...2 ...
Page 8: ...Guide to the appliance 8 ...
Page 19: ...Installation Instructions ...
Page 20: ...20 ...
Page 22: ...Installation accessories 22 ...
Page 37: ...37 ...
Page 38: ...38 ...
Page 39: ...39 ...

