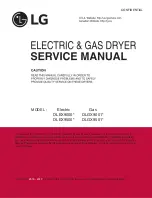
10
Dry
er
Saf
ety
Oper
ation
R
equir
ements
P
arts and
F
eatur
es
Ins
tallation
Ins
tructions
Dry
er Use
A
p
p
e
n
d
ix
Dry
er Car
e
T
ro
u
b
le
sh
o
o
tin
g
ALCOVE OR CLOSET OR WALL INSERT/RECESSED
INSTALLATIONS
WARNING
Minimum clearances between the dryer and adjacent walls or other
surfaces:
Sides
1 in. (25 mm)
Rear
5 in. (127 mm)
Top
24 in. (610 mm)
Closet front
2 in. (51 mm)
•
The dryer must be exhausted to the outside to reduce the risk of fire
when installed any place inside the house.
•
No other fuel-burning appliance should be installed in the same
closet as the dryer.
D
B
A
C
A
45.8 in. (1
163
mm)
B
27 in. (686 mm)
C
3
1
.
5
in. (
800
mm)
D
52
.
5
in. (1
333
mm)
Summary of Contents for MLE45N1BWW
Page 1: ...MLE45N1BWW MLG45N1BWW MLE45N3BWW MLG45N3BWW 1 844 224 1614...
Page 50: ......
Page 51: ...MLE45N1BWW MLG45N1BWW MLE45N3BWW MLG45N3BWW...
Page 100: ......
Page 101: ......
Page 102: ...1 844 224 1614...











































