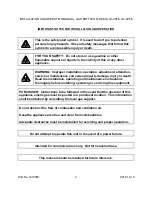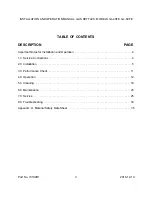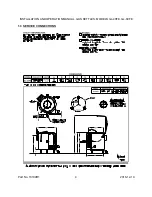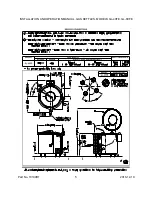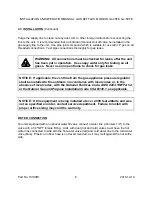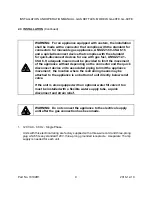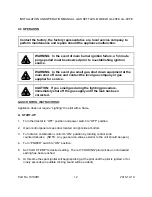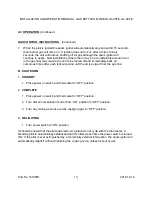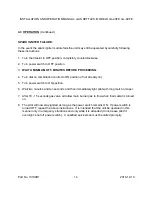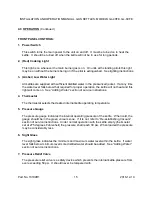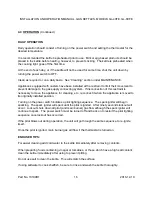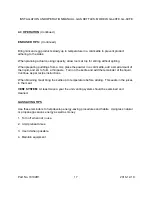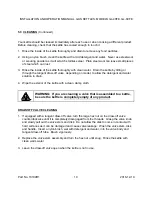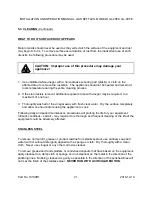
INSTALLATION AND OPERATION MANUAL, GAS KETTLES, MODELS GL-40FE, GL-60FE
2.0 INSTALLATION
INSTALLATION CODES AND STANDARDS
Installation must conform with local codes, or in the absence of local codes, with the
National
Fuel Gas Code, ANSI Z223.1/NFPA 54
, or the
Natural Gas and Propane Installation Code,
CSA B149.1
, as applicable.
1. The appliance and its individual shut off valve must be disconnected from the gas supply
piping system during any pressure testing of that system at pressures in excess of ½ psi
(3.5 kPa).
2. The appliance must be isolated from the gas supply piping system by closing its individual
manual shut off valve during any pressure testing of the gas supply piping system at test
pressures equal to or less than ½ psi (3.5 kPa).
Electrical grounding must be provided in accordance with local codes, or in the absence of local
codes, with the National Electrical Code, ANSI/NFPA 70, or the Canadian Electrical Code, CSA
C22.2, as applicable.
The electrical diagram is located on the inside of the console control cover.
EXHAUST FANS AND CANOPIES
: Canopies are set over ranges, ovens and kettles for
ventilation purposes. It is recommended that a canopy extend 6" past appliance and be located
7.5 feet from the floor. Filters should be installed at an angle of 45 degrees or more with the
horizontal. This position prevents dripping of grease and facilitates collecting the run-off grease
in a drip pan, usually installed with the filter. A strong exhaust fan tends to create a vacuum in
the room and may interfere with burner performance or may extinguish pilot flames. Makeup
air openings approximately equal to the fan area will relieve such vacuum. In case of
unsatisfactory performance on any appliance, check operation with exhaust fan in the “OFF”
position.
WALL EXHAUST FAN:
The exhaust fan should be installed at least 2 feet above the vent
opening at the top of the unit.
CLEARANCES:
Adequate clearance must be provided in aisle and at the side and back.
Adequate clearances for air openings into the combustion chamber must be provided, as well
as for serviceability.
SIDES - 6 INCHES
BACK - 2 INCHES AT FLUE BOX
All units must be installed in such a manner that the flow of combustion and ventilation air are
not obstructed. Provisions for an adequate air supply must also be provided. Do not obstruct
the lower front or right side of the unit, as combustion air enters through these areas. The
bottom of the control area must also remain unobstructed.
Part No. 10199R1
6
2016-12-19


