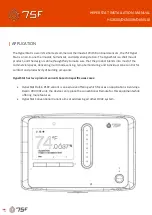
mcr FID B
single-plane fire dampers
“MERCOR” SA
– The company reserves the right to modify and change the document. Version FID B 21.07.30.02
7/22
Basic dimensions
D
210
H
40
B
40
490
55
600
E
A
C
Actuator A
C D E
BE
198
10
75
81
BLE
130
30
75
70
BEE
149
30
75
52
BEN
130
30
75
48
5.
DEVICE IDENTIFICATION
mcr FID B
B x H
/1
/2
/3
6.
DEVICE ASSEMBLY
CAUTION
During the assembly of the damper and installation finish, future access to the device and removal
of the trigger control gear must be considered to enable servicing and inspection.
The mcr FID B dampers can be installed at a distance from the following building partitions:
walls with a wooden structure of the thickness required for fire resistance
walls made of boards with the thickness required for fire resistance
masonry walls of the thickness required for fire resistance
masonry walls made of bricks or blocks of the thickness required for fire resistance
rigid floor with the thickness required for fire resistance
Additionally, the dampers can be installed:
outside the partitions (walls, ceilings)
in modules (multiple dampers sets)
6.1. PRE-ASSEMBLY INSPECTION
Each fire damper is factory inspected by the manufacturer prior to packing and shipping. Upon unpacking
the delivered fire damper, visually examine it for any damage in transport or casing deformation.
6.2. INSTALLATION OPENING
The minimum size of the opening enabling the correct installation of a rectangular damper is, depending
on the thickness of fire resistant duct system:
fire protection duct wall thickness 40mm:
X min. 160mm
fire protection duct wall thickness 50mm
X min. 200mm
fire protection duct wall thickness 60mm
X min. 180mm
Optional fittings
Material
Trigger control gear
Width x height (nominal)
Damper type / execution























