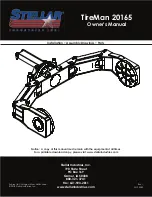
1
Door Panel
Plain Gable QTY 2
Plain Panel
Door
Floor
Roof QTY 2
2
3
4
5
6
7
Ridge Bar - 1715mm
8
Eaves Frame - 1795mm QTY 2
9
Cover Trim - 1204mm QTY 4
10
Fascia - 904mm QTY 4
11
Window Bar - 473mm
12
Window Bar - 505mm
13
Beading - 442mm QTY 2
14
Beading - 247mm QTY 4
15
Ply Triangle
16
Finial QTY 2
17
T-Hinge QTY 2
18
Door Knob
19
“L” Bracket QTY 2
20
Window Cross QTY 2
Pre Assembly
Remove the transportation blocks from the
bottom of each panel before beginning
assembly.
Step 1
Place the floor onto a firm and level
base. Ensure the base has suitable
drainage and is free from areas where
standing water can collect
Step 2
Lay the door panel on a flat surface, place
the door into the aperture, position the
door so there is an equal gap around the
sides of the door.
Secure the door to the panel with 2x T-hinges
and 7x30mm black screws per hinge.
14x30mm Black Screws
Pre drill
hole
30mm
screw
50mm Screw x46
Felt Tacks x74
20mm Screw x18
30mm Screw x60
30mm Black Screw x16
Nail Bag
P 2
02PIP0605-V1
Overall Dimensions:
Length = 1843mm
Width = 1652mm
Height = 1592mm
Base Dimensions:
Length = 1766mm
Width = 1419mm
Please retain product label and instructions for future reference
Before assembly
please make sure you have a
suitable base ready to erect your
building
MADE IN GREAT BRITAIN
17























