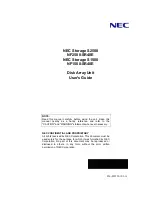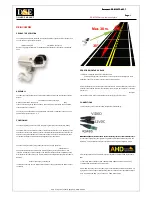
P7
01OSBA0705SDFW-V1 & 01OSBA0705SDFW-V1-NW
Please retain product label and instructions for future reference
Before assembly
please make sure you have a
suitable base ready to erect your
building
MADE IN GREAT BRITAIN
01OSBA0705SDFW-V1
01OSBA0705SDFW-V1-NW
Overall Dimensions:
Length = 2090mm
Width = 1606mm
Height = 1925mm
Base Dimensions:
Length = 2066mm
Width = 1456mm
Building content
10
11
12
13
14
Fascia 851mm x4
Fixed Window Strip 546mm x5 FW-V1 ONLY
Cover Trims 1575mm x4
Ridge Bar 2020mm
Finial x2
Door Gable
Back Gable
Plain Side
Qty 2 -NW only
Window Panel
FW-V1 ONLY
Floor
Roof
x2
Door
x2
8
1
2
3
4
5
6
7
9
17
Door Beading Strip 1590mm x2
T Hinge
Qty 2
Plastic Window Cill
FW-V1 ONLY
Felt
Styrene Qty 2
FW-V1 ONLY
18
20
L-Bracket
Qty 2
16
Turn Button
Qty 2
19
15
Eaves Frame 2106mm x2
Nail Bag
Felt Tacks x 72
20mm Screw x 8
30mm Black Screw x 2
30mm Screw x 62
50mm Screw x 41
40mm Screw x 48
Remove transportation
blocks from the bottom
of each panel before
beginning assembly. Each
Panel should have two
Pre Assembly
Fix the T Hinges onto the
doors and door frame as
shown. Ensure that the
screws go through the
cladding and into the
framing behind.
14x30mm screws
30mm
screw
Pre drill
hole
1
7
15
























