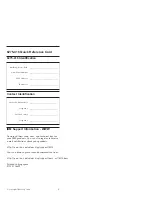
P 6
Please retain product label and instructions for future reference
Step 10
Parts needed - No. 5 QTY 2
No. 6 QTY 2
Place the already assembled Gable Tops
(No. 5 & 6)
central over the end panels.
**Please refer to Step 5 if you havent
assembled the Gables yet**
. Make sure
that the cladding slots together and fix into
position.
Fix together using 8x50mm screws
staggering the screws so they don’t collide.
16x50mm Screws
50mm
screw
Pre drill
hole
6
5
6
5
Step 9
Parts needed - No. 1, (or 3 QTY 1)
Fix the corner and end of the Door Panel
(No. 1)
(or panel of your choice) to the already
standing chosen panels with 6x50mm screws
as shown in diagram..
Do not secure the building to the
floor until the roof has been fitted,
Position the panels so there is equal
spacing between the floor and
cladding on all sides.
6x50mm Screws
50mm
screw
Pre drill
hole
1
Step 11
Parts needed - No. 14 QTY 2
No. 20 QTY 2
No. 22 QTY 1
Fix the Ridge Bars
(No. 14)
together within the
U-Shaped Channel
(No. 22)
as shown in the diagram
using 10x20mm Screws.
Place the Ridge Bars
(No. 14)
on top of the Ridge
Bar Supports
(No. 15)
inbetween the Gable Tops
(No. 5 & 6)
in line with the central framing of
the gable tops.
Fix the Ridge Bars
(No. 14)
to the Ridge Bar Supports
(No. 15)
using one L bracket
(No. 20)
for each end
as shown on the diagram. Fix with 4x30mm screws
each.
10x20mm Screws
8x30mm Screws
20mm
screw
Pre drill
hole
20
14
22
30mm
screw






























