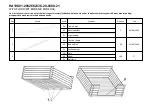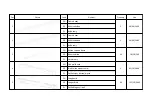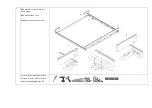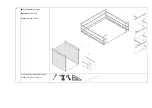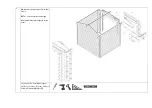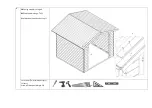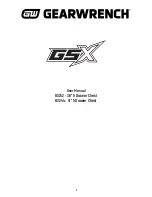
6
.
L
i
st
o
f parts/
T
ei
ll
i
st
e
/Wykaz
c
z
ęści:
1
4
(2szt.)
Na
i
ls/S
c
hraub
e
n/
Gwoźd
z
ie:
27
EN
Roof assembly. Stage
I
Nail the
roof boards one by one, on both sides
of the roof slopes starting from the
front. (Assembly on one side of the
roof is shown here)
DE
Dachmontage (
T
eil 1) Bitte
beginnen Sie mit der Vorderseite,
Anfangsbretter an beide Dachseiten.
(Bild darstellt nur eine Dachseite)
P
L
Monta
ż
dachu Etap 1 Deski
przybi
j
amy po kolei na obu spadach
dachu pocz
ą
wszy od frontu (umownie
pokazano monta
ż
na
j
ednym spadzie
dachu)


