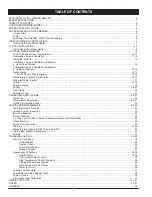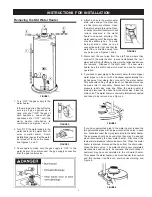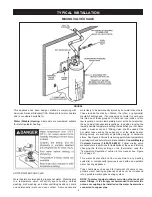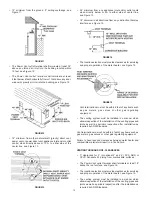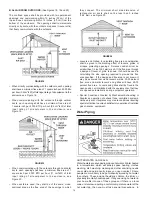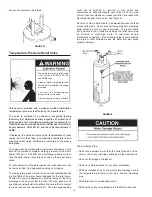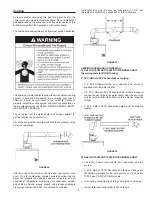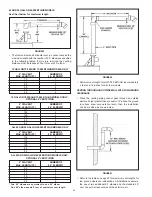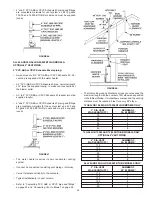
12
•
12” minimum from the ground, 9” ceiling overhangs, see
Figure 11.
FIGURE 11.
•
The Power Vent outlet terminal shall terminate at least 36”
above any forced air inlet into the building located within
10 feet, see Figure 12.
•
The Power Vent outlet terminal shall terminate at least
4 feet below, 4 feet horizontally from or 1 foot above any door,
window or gravity air inlet into the building, see Figure 12.
FIGURE 12.
•
18” minimum from other natural draft (gravity) direct vent,
power vent or power direct vent appliance inlet and/or outlet
vent(s) when directly above or 135
o
to either side of the
center line, see Figure 13.
FIGURE 13.
•
24” minimum from any appliance inlet and/or outlet vents
when directly below or 45
o
to either side of center line,
see Figure 13.
•
18” minimum in all directions from any obstruction that may
interfere, see Figure 14.
FIGURE 14.
•
The location selection must provide clearances for servicing
and proper operation of the water heater, see Figure 15.
FIGURE 15.
Vent termination must not be within 4 feet of any items such
as gas meters, gas valves or other gas regulating
equipment.
•
The venting system must be installed in a manner which
allows inspection of the installation of the venting pipes and
joints as well as periodic inspection after installation as
required by ANSI Standards.
Vent termination must not be within 4 feet of any items such as
gas meters, gas valves or other gas regulating equipment.
Failure to have required clearances between water heater and
combustible material will result in a fire hazard.
VENTING THROUGH ROOF - CLEARANCES
•
0” clearances for 3” (or optional 2” and 4”) PVC, ABS, or
CPVC Schedule 40 piping from combustible surfaces.
•
The Power Vent outlet terminal shall terminate at least 18”
above the roof surface, see Figure 16.
•
The location selection must provide clearances for servicing
and proper operation of the water heater, see Figure 15.
•
The venting system must be installed in a manner which
allows inspection of the installation of the venting pipes and
joints as well as periodic inspection after the installation as
required by ANSI Standards.
Summary of Contents for HRN11240P
Page 3: ...3 SAFETY PRECAUTIONS ...
Page 45: ...45 NOTES ...
Page 46: ...46 NOTES ...
Page 47: ...47 NOTES ...




