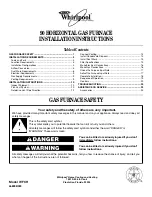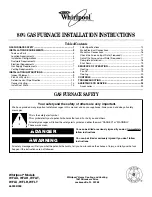
42
WIRING DIAGRAM
*MVS96***
HI
G
H
VO
LT
AG
E!
D
is
conne
ct
A
LL
pow
er
be
for
e
se
rvi
ci
ng
or
ins
ta
lli
ng
thi
s
uni
t.
M
ul
tipl
e
pow
er
sour
ce
s
m
ay
be
pr
es
ent
. Fa
ilur
e
to
do
so
m
ay
caus
e
pr
oper
ty
da
m
age,
p
er
sona
l i
nj
ur
y
or
de
at
h.
Wiring is subject to change. Always refer to the wiring diagram on the unit for the most up-to-date wiring.
0140F02650-1
FUSE 3 A
MICRO
TO
TR (11)
G
TH (4)
24
V T
H
ERM
O
ST
AT
CO
NNE
CT
IO
NS
VALVE
GAS
TRANSFORMER
(6)
Y
HLO (10)
GN
D
(5)
W
R
BOX LIMIT
AUTO RESET BURNER
C
PSO (7)
GN
D
PS1 (2)
24 VAC
INTEGRATE
D
CONTROL MO
D
ULE
BLOWER
AIR
IN
D
OOR
CIRCULATOR
TX (3)
RX (2)
+ V
D
C (1)
GN
D
(4)
R
TO
MICRO
TO
TO +V
D
C
EAC
WIRING TO UNIT
L
INT
EG
RA
TE
D
CO
NT
R
O
L M
O
DUL
E
HOT SURFACE
IN
D
UCTOR COIL
GN
D
BLOWER
WARNING
:
GROUN
D
E
D
.
OVERCURRENT PROTECTION
D
EVICE
MUST BE PROPERLY
SWITCH
ELECTRONIC
AIR
(ON SOME MO
D
ELS)
IGN
D
ISCONNECT
FS
POLARIZE
D
AN
D
LINE
NEUTRAL
JUNCTION BOX
N
IN
D
OOR
AIR CLEANER
HUM
D
OOR
EM
I L
IN
E F
IL
TE
R
TO 115VAC/ 1Ø /60 HZ POWER SUPPLY WITH
115 VAC
IGNITER
CIRCULATOR
BEFORE SERVICING.
FLAME SENSOR
D
ISCONNECT POWER
LINE
GN
D
BL
BR
W
H
PK
BK
BK
BL
OR
PK
RD
RD
BL
9
8
12
1
15
11
14
7
2
5
4
13
3
6
10
M
O
DUL
E
CO
NT
RO
L
IN
TE
G
R
AT
ED
TW
O
-S
TA
G
E
EAC
FS
BK
2
1. SET HEAT ANTICIPATOR ON ROOM THERMOSTAT AT 0.7 AMPS.
BL
WARNING
:D
ISCONNECT
TRANSFORMER
40 VA
N
NO
3
BR
4. UNIT MUST BE PERMANENTLY GROUN
D
E
D
AN
D
CONFORM TO N.E.C. AN
D
LOCAL CO
D
ES.
1
SENSOR
FLAME
GR
C
VAC
TO UNIT MUST BE
1
BR
AN
D
GROUN
D
E
D
.
1
115
SWITCH
(PRESSURE)
FIEL
D
SPLICE
FIEL
D
GN
D
LOW VOLTAGE FIEL
D
BAFFLE LIMIT
AUTO RESET
WH
AUTO RESET
BURNER BOX LIMIT
WH
L
NOTES
:
PK
BK
5
OR
SERVICING. WIRING
EQUIPMENT GN
D
(ON SOME MO
D
ELS)
INTERNAL TO
PROT.
D
EVICE
INTEGRATE
D
CONTROL
PK
C. USE COPPER CON
D
UCTORS ONLY.
$
AT LEAST 105
IT MUST BE REPLACE
D
WITH WIRING MATERIAL HAVING A TEMPERATURE RATING OF
3. IF ANY OF THE ORIGINAL WIRE AS SUPPLIE
D
WITH THE FURNACE MUST BE REPLACE
D
,
PK
PLUG CONNECTION
2
4
BK
D
OOR OPEN)
(OPEN WHEN
D
OOR SWITCH
COMPARTMENT
BLOWER
SWITCH
(TEMPERATURE)
GN
D
C
BLOWER
CIRCULATOR
JUNCTION
40 VA
Ø /60 HZ
D
ISCONNECT
GAS VALVE
2. MANUFACTURER'S SPECIFIE
D
REPLACEMENT PARTS MUST BE USE
D
WHEN SERVICING.
OVERCURRENT
HI VOLTAGE (115V)
LOW VOLTAGE (24V)
GN
D
VAC
C
H
ASS
IS
GR
OU
N
D
2
3
4
GN
D
SETUP IS
D
ONE WITHIN COMMUNICATING THERMOSTAT)
LEGACY MO
D
E) OR IN
D
EPEN
D
ENTLY FROM HEAT CALL (COMMUNICATING MO
D
E ONLY -
TERMINALS TO RUN HUMI
D
IFIER
D
URING HEAT CALL ( COMMUNICATING MO
D
E OR
HEAT CALL (COMMUNICATING OR LEGACY MO
D
ES). USE HUM-IN AN
D
HUM-OUT
6. HUMI
D
IFIER INSTALLATION OPTIONS
:
USE HUM TERMINAL TO RUN HUMI
D
IFIER
D
URING
FOR MORE THAN 2 SECON
D
S WHILE IN STAN
D
BY (NO THERMOSTAT INPUTS)
5. TO RECALL THE LAST 6 FAULTS, MOST RECENT TO LEAST RECENT,
D
EPRESS SWITCH
IN
D
UCTOR COIL
M
BK
24
BLOWER COMPARTMENT
115 VAC/ 1
OVERCURRENT
BK
3
HI VOLTAGE FIEL
D
HARNESS
ECM MTR
TERMINAL
POWER BEFORE
IGNITER
R
D
BK
TO
RD
POWER SUPPLY WITH
BURNER COMPARTMENT
PROTECTION
D
EVICE
PROPERLY POLARIZE
D
JUNC
TIO
N
B
O
X
IGN
IND
-HI
IND
-LO
IND
-N
IGN
-N
AUX
IN
AUX
OUT
3A
FU
SE
1 2 R C
BIAS
BIAS
BIAS
BIAS
TERM
R C G W Y
DH
Y2
SAT
GND
GND
NA
RAT
TER
M
CT
BREAK OFF
TABS
DATA AC
BREAK OFF
TABS
LEFT CENTER RIGHT
ST
AT
US
CO
DE
BR
LI
NE
NE
UT
RA
L
BL
GY
BK
R
D
YL
W
H
RD
BK
BK
W
H
W
H
GND
TX
RX
BR
W
H
WH
RD
GR
YL
GN
BL
GY
BL
V
DD
BL
OR
GY
GN
PK
OR
BL
GY
OR
GY
BL
(3)
(1)
M
C
GN
D
GV (13)
(8)
PRESSURE
TRANS
D
UCER
PT
PT
PT
+
-
O
PR
ESSU
R
E
TRA
N
SDUC
ER
GY
BL
C
PRESSURE
SWITCH
NO
NO
C
NO
C
AUTO RESET
PRIMARY LIMIT
PU
INT
EG
RA
TE
D
CO
NT
R
O
L M
O
DUL
E
E17
1
CONNECTOR
2 CIRCUIT
IGNITER
SURFACE
HOT
2
PRESSURE SWITCH
I
D
BLOWER
BLOWER
D
RAFT (I
D
)
IN
D
UCE
D
LIMIT CONTROL
AUXILIARY
AUTO RESET
RD
WH
U
V
W
W
H
BK
GN
WH
PU
BK
GN
RD
RD
BK
GY
BL
COLOR CO
DES:
WH WHITE
OR ORANGE
GR GRAY
RD RED
BK BLACK
YL YELLOW
GR GREEN
BR BROWN
BL BLUE
PK PINK
PU PURPLE
GN
D
I
D
BLOWER
GN
D
AUTO RESET
PRIMARY LIMIT
CONTROL
AUTO RESET
BAFFLE LIMIT
AUTO RESET AUXILIARY
LIMIT CONTROLS
PRESSURE
SWITCH
RD
BK
GN
PK
PU



































