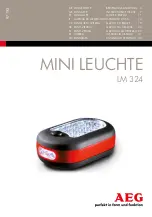
Page : 3
REV: 6/22/2015
Operating Instructions Architectural Downlight Fixtures
MaxLite
®
4”, 6”, 8” and 9” LED ARCHITECTURAL DOWNLIGHT
INSTALLATION INSTRUCTIONS
INSTALLATION IN SUSPENDED CEILINGS
1.
Locate fixture proposed fixture center in the ceiling tile and cut a
6-1/2" diameter hole.
Note:
Cut a 5-1/8" (for 4" fixtures), 8-1/8" (for 8"
fixtures) opening.
2.
Place ceiling tile in the T-bar grid.
3.
Place fixture into position and snap bar hanger foot with integral
T-bar clips onto T-bars (Fig. 6).
4.
Secure hanger bars to T-bars and properly support the fixture from
the building structure.
Note:
Optional T-Bar Clips and screws may be
used as local code authority or site conditions require (Fig. 6).
5.
To secure luminaire (fixture) position in ceiling, squeeze tabs into
hanger bars to lock luminaire (fixture) into place on bars.
6.
Follow steps 1 through 5 under "Electrical Connection"
ELECTRICAL CONNECTION
1.
Provide electrical service according to the "National Electrical Code" or
your local electrical code to the junction box on the fixture frame.
2.
Remove appropriate size knockout on fixture J-box for conduit
connector.
3.
Remove J-box cover to J-box by pushing up on spring clip. Attach
Conduit with connector to J-box and secure (Fig. 7)
4.
Connect supply wires to fixture wires and insulate with proper size wire
nuts (not provided).
a.)
Connect incoming ground wire (green or bare) to fixture ground
wire (green or bare).
b.)
Connect incoming common (white) wire to fixture common
(white).
c.)
Connect incoming hot (typically black) wire to fixture black wire.
5.
Replace J-box cover.
INSTALLATION INTO RECESSED HOUSING
1.
Plug the female connector of the retrofit-kit onto the male connector of
the flexible conduit whip assembly. (Fig. 8)
2.
Connect disconnect case (Patent pending) by snap-on fit.
3.
Tuck flexible conduit whip into the housing and carefully push the
retrofit-kit into existing housing. (Fig. 9)
Figure 5.
Figure 6.
Figure 7.
Figure 8.
Figure 9.





















