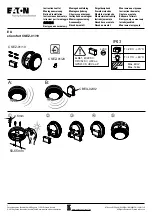
3. Additional Placement Information
MasterGuard recommends complete home fire protection, achieved by installing a combination of
Smoke and Heat Alarms in their appropriate locations throughout the house. Do not install Heat
Alarms in bedrooms without accompanying Smoke Alarms.
Heat from a fire rises to the ceiling, spreads out across the ceiling surface and begins to bank
down from the ceiling. The corner where the ceiling and the wall meet is an air space into which
heat has difficulty penetrating. This is dead air space! Alarms must not be placed in the dead air
space. (See drawing below)
•
Install the Heat Alarm on the ceiling, as close to the center of the room as possible. If this is not
practical, mount the alarm no closer than 4 inches from a wall or corner. If possible the alarm
should be moved in the direction of potential fire sources. Do not install on ceilings that have
radiant heating. (See drawing below)
•
If mounting on the ceiling is not an option, and if local codes allow wall mounting, install the
Heat Alarm on the wall no closer than 4 inches but no more than 12 inches from a ceiling/wall
intersection. (See drawing below)
•
Install Heat Alarms on peaked, cathedral, or gabled ceilings within 3 feet from the highest point
(measured horizontally).
•
DO NOT install Heat Alarms within 3 feet of heating and cooling supply vents.
•
DO NOT install alarms behind drapes, doors or other objects that will impede airflow.
•
Heat Alarms shall be installed within the strict limitation of their listed spacing in rooms with
smooth, level ceilings. The QR50 has a Space Rating of 50 feet.
•
The maximum installed spacing shall be 50 percent of the listed spacing in the uphill direction
from a detector in a room with a ceiling slope greater than one-foot rise per 8 feet horizontally.
•
On level ceilings with open joists or beams, all alarms shall be mounted on the bottom of such
joists or beams. (See drawing below)
•
Reduced spacing may be required due to structural characteristics of the protected area,
possible drafts, or other conditions affecting detector operation. Alarms installed on a joisted
ceiling shall have their smooth ceiling spacing reduced where this spacing is measured at right
angles to solid joists; in the case of Heat Alarms, this spacing shall not exceed one-half of the
listed spacing.
Additional Placements Guides:
AVOID DEAD AIR SPACES
WALL
DEAD AIR SPACE – DO NOT USE
4 IN.
TOP OF ALARM
ACCEPTABLE IN
THIS AREA
4 IN.
ACCEPTABLE
DO NOT INSTALL
INBETWEEN JOISTS
OR RAFTERS
12 IN.
ACCEPTABLE
ALARM PLACEMENT
CEILING
OPEN JOISTS, BEAMS OR RAFTERS
DO NOT USE
4






























